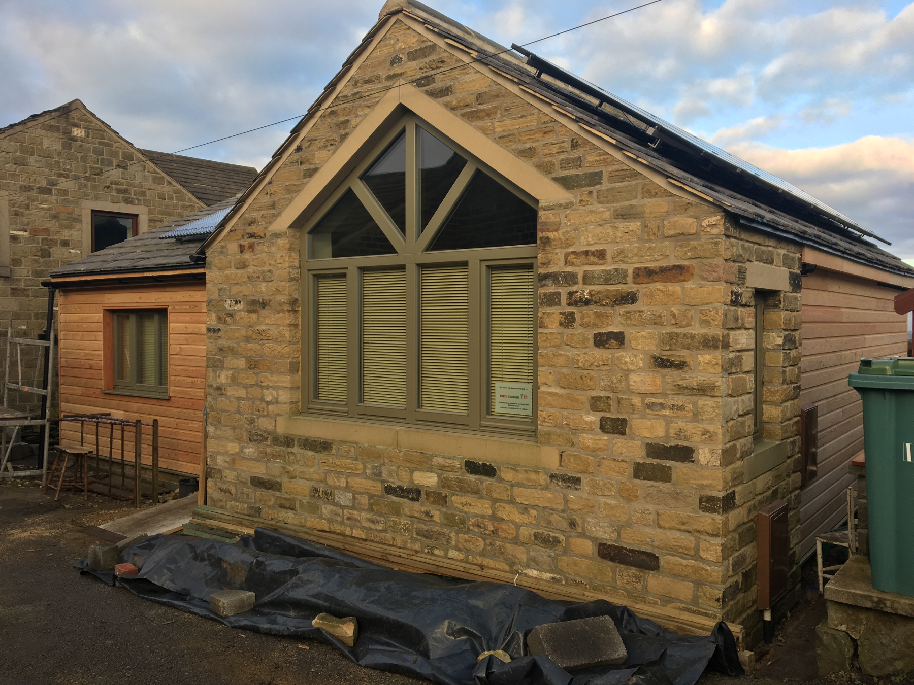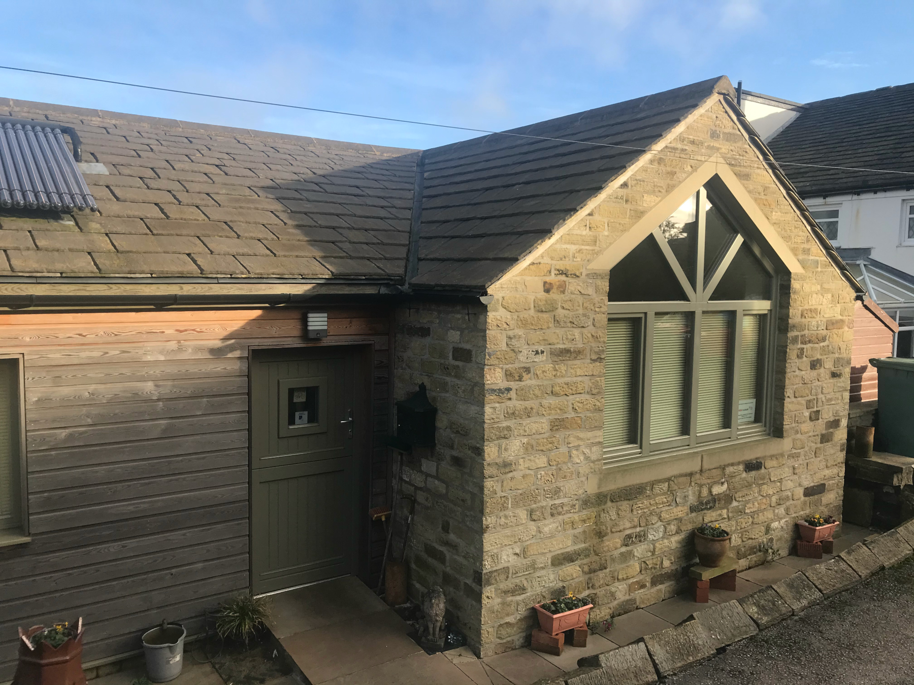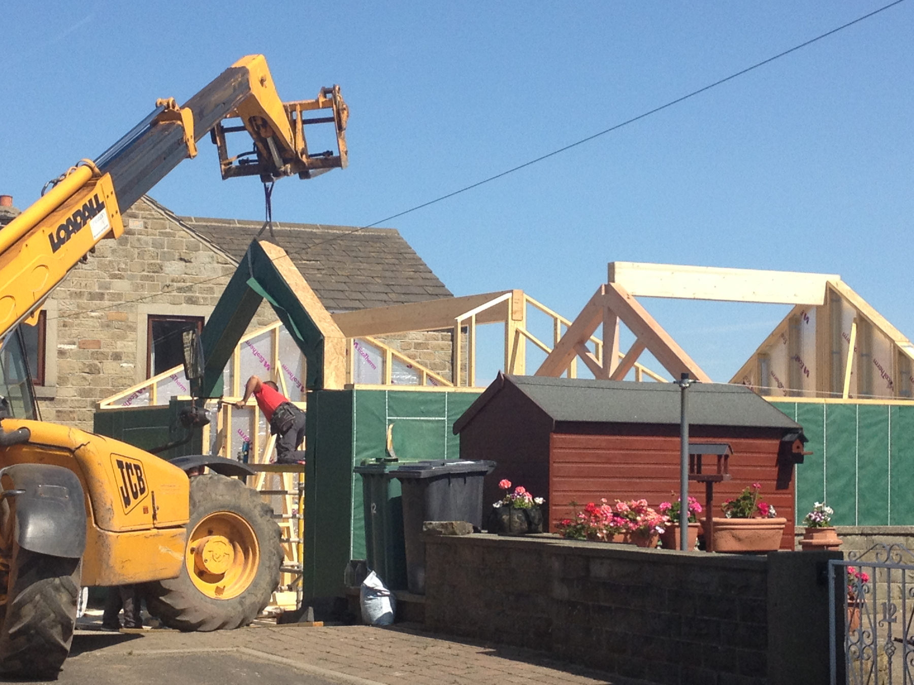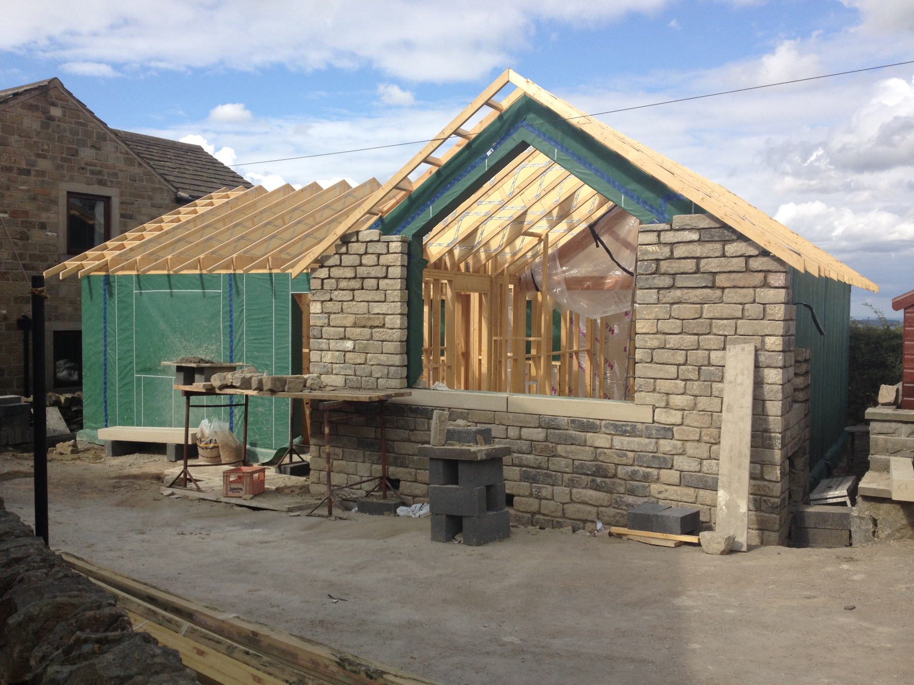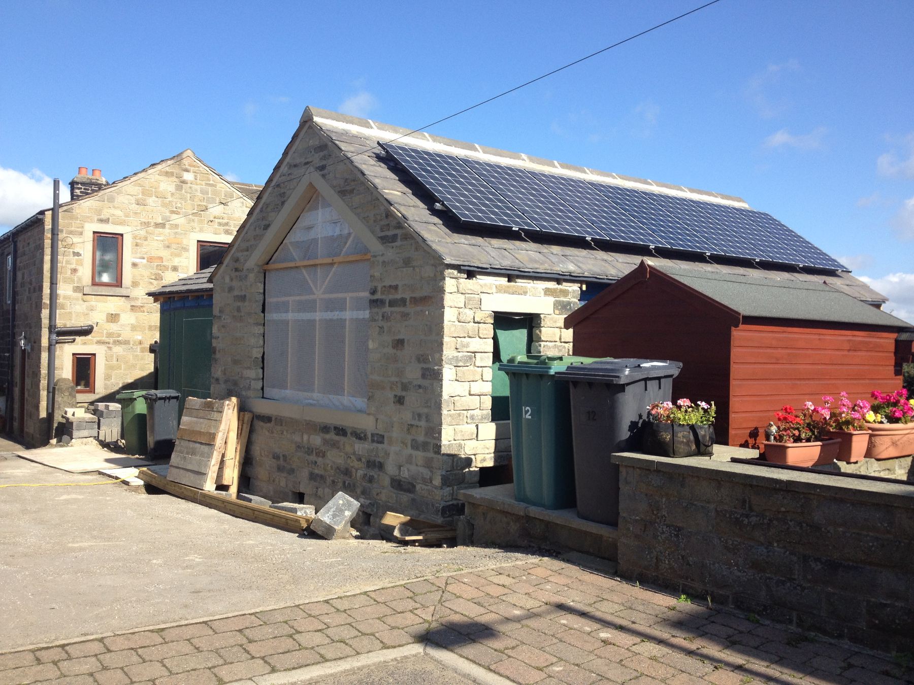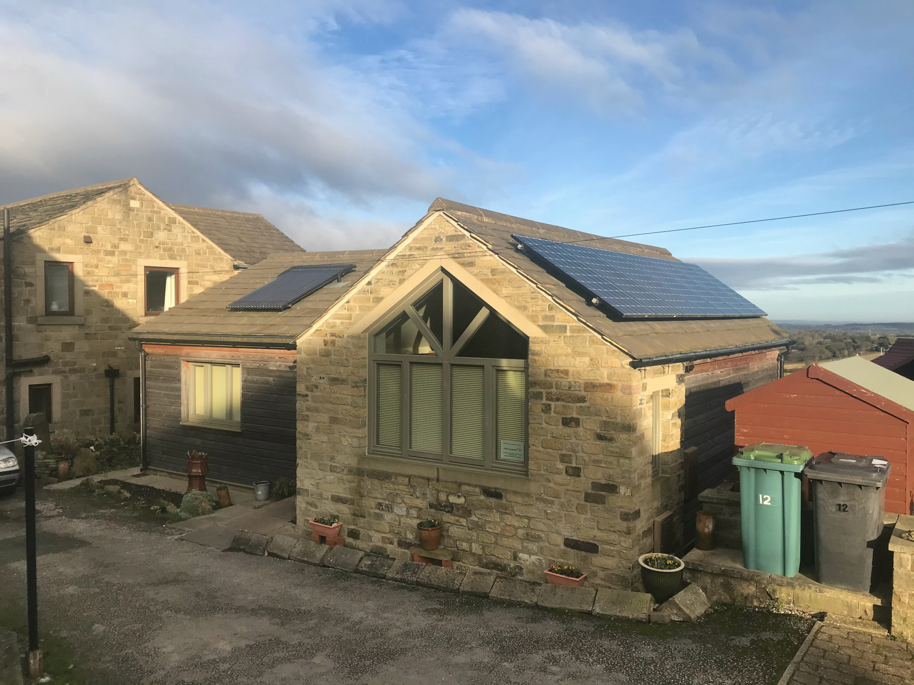Balk Lane
Timber framed bungalow with green technology to replace a 1960s prefab.
Type
New BuildLocation
HuddersfieldCompletion
August 2016We worked closely with the client to design a modern environmentally friendly bungalow within a conservation area.
The use of timber as the primary material for the structural frame significantly reduced the carbon footprint of the build compared with traditional brick and blockwork. The structure itself includes a beautiful exposed truss within the open plan kitchen-living space, and a steel sway frame to the front gable which enabled the provision of the large feature window at the front of the property.
The building services design for the bungalow had sustainability high on the agenda, aiming to be an almost self-reliant energy hub. Its green credentials are showcased in the roof mounted PVs (generating and selling electricity to back to the grid) and solar hot water (generating usable hot water straight to the clients tap). However, our fabric first approach at early design phase made a low energy bill of just £75 per annum achievable.
Via computational modelling, we showcased the extents to which the fabric first approach influenced energy usage and the impact effect on project cost to understand the desired sustainability goal for the client. Included within the assessment was summertime overheating modelling to assure our client of thermal comfort with such a highly insulated building.
Fabric first approach: Targeting the building form (shape, orientation), thermal elements (walls, windows, roofs) and low air permeability (airtight construction) significantly lowers a buildings energy demand and therefore has more potential to be self-reliant.
