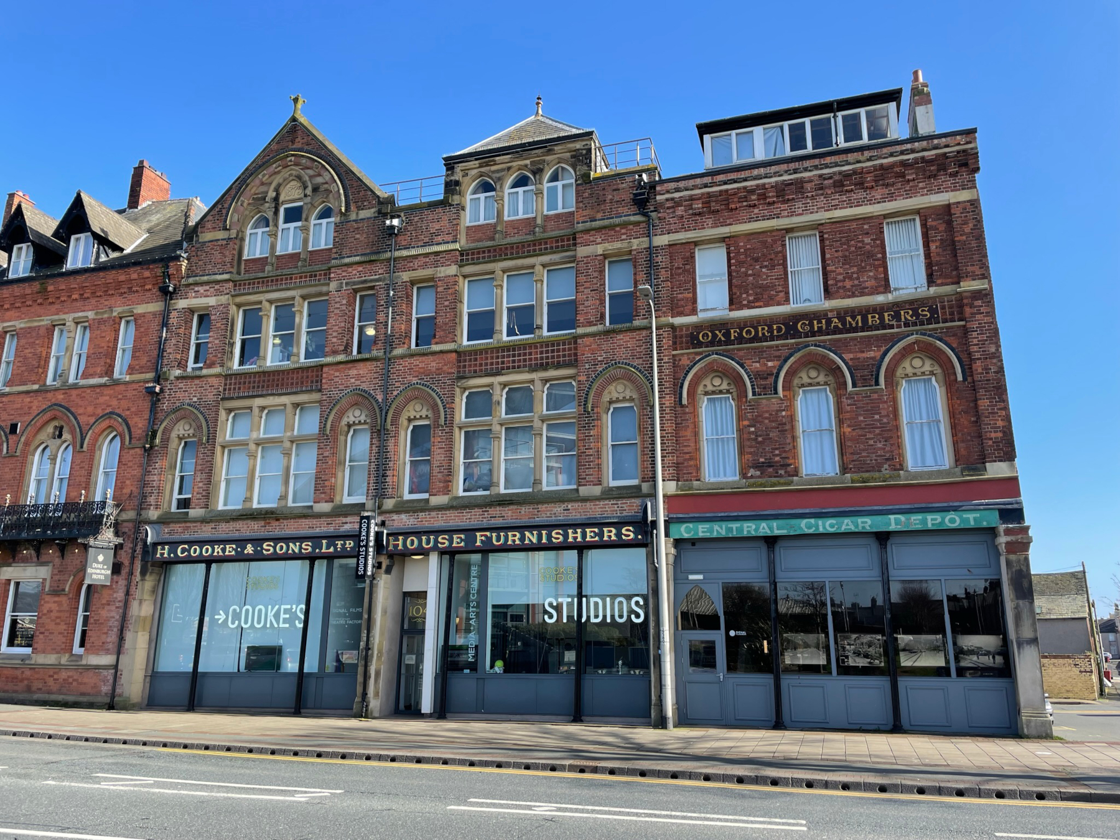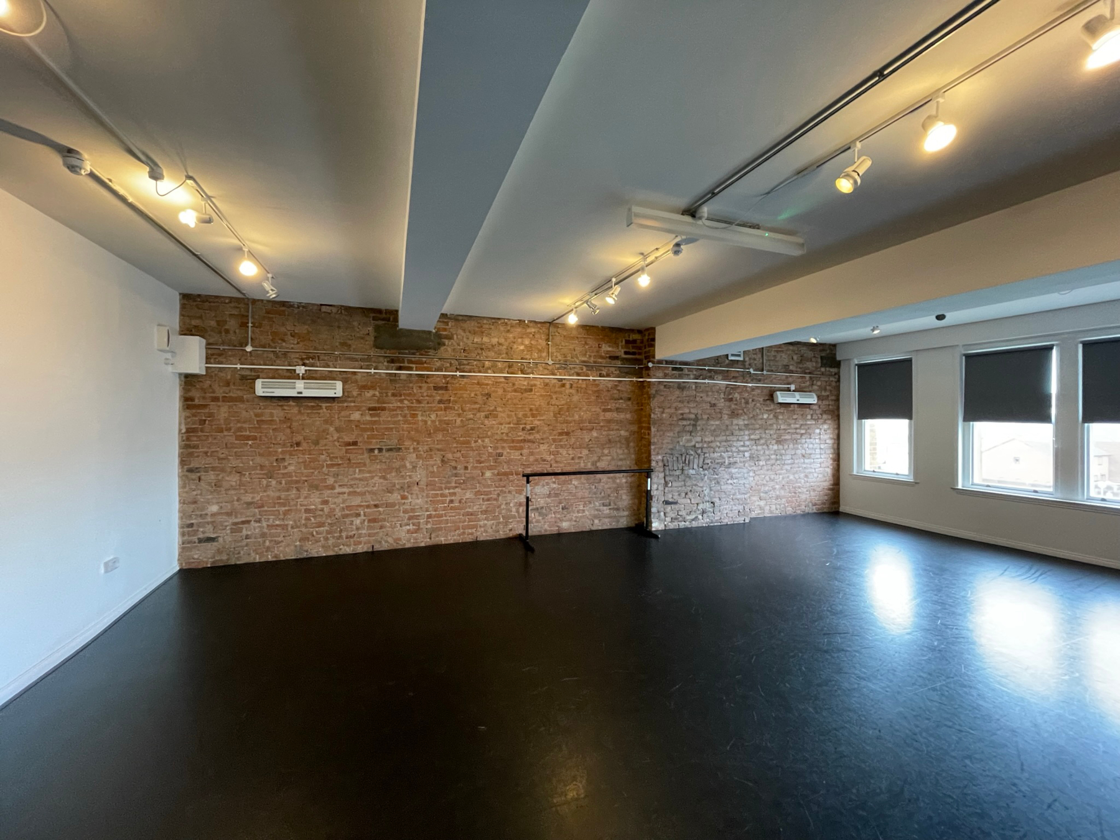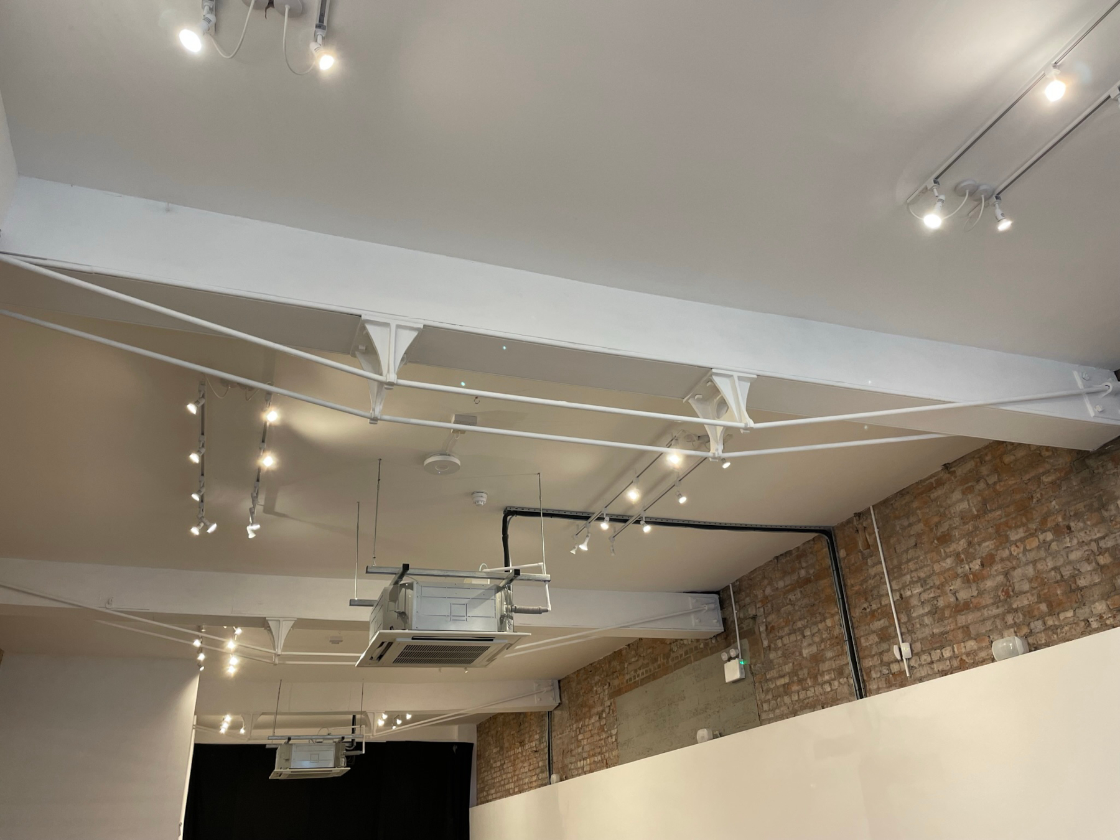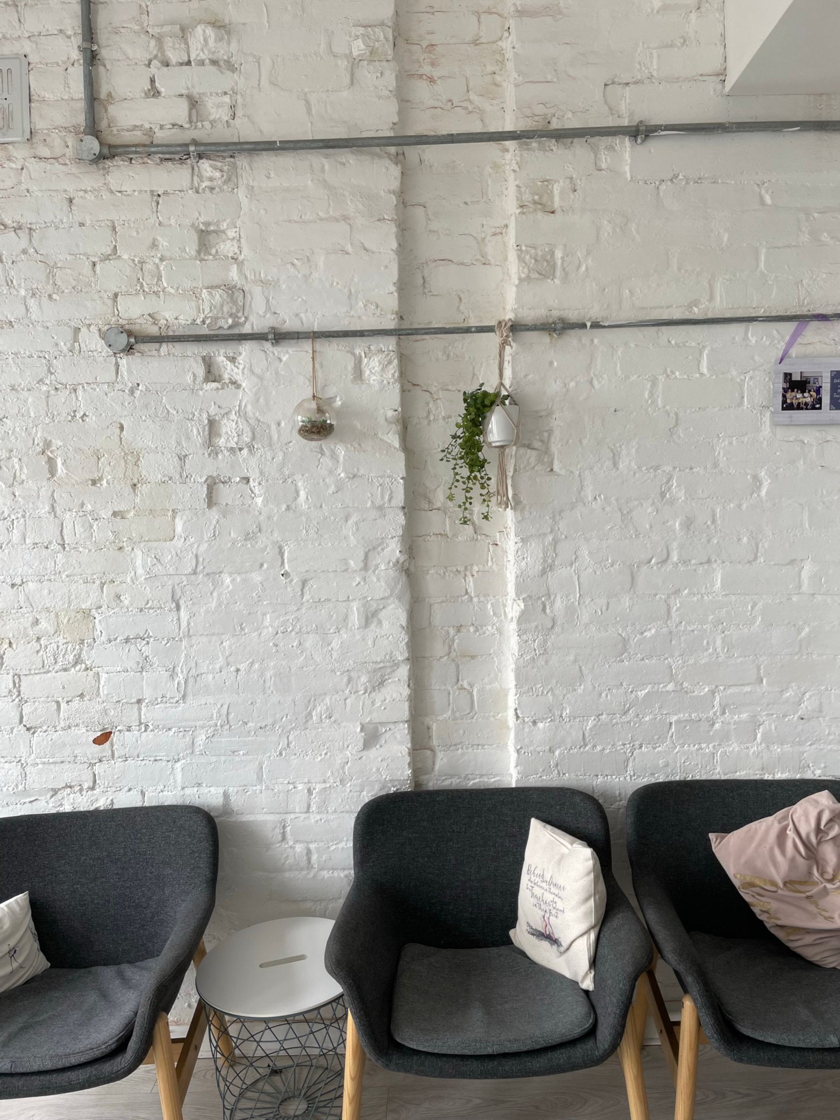Cooke's Studios
Radical remodelling of a Grade II building.
Type
Mixed useLocation
Barrow-in-FurnessCompletion
In ProgressCooke's Studios is a creative media and arts centre now home to various creative community groups and businesses. The Grade II listed Victorian building was a former department store, set over five floors including a basement level.
Under the direction of the architect, Skyhooks Engineering explored a radical remodelling of the existing circulation allowing the heart of the building to be opened up. This central hub will unlock a stronger sense of community between both tenants and visitors to the building as well as the wider community in Barrow.
This drastic renovation project is a phased development to allow the sourcing of funding beyond the initial Arts Council grant. We continue to develop design proposals for repair details of existing defects to further extend the life of the building and will continue to work closely with the architect to develop solutions which maximise the buildings potential and minimise disruption to the neighbouring hotel which oversails the building.
We see ourselves as facilitators of great design—our role is to support good architecture by providing considered and coordinated structures, allowing the architect's vision to be realised.



