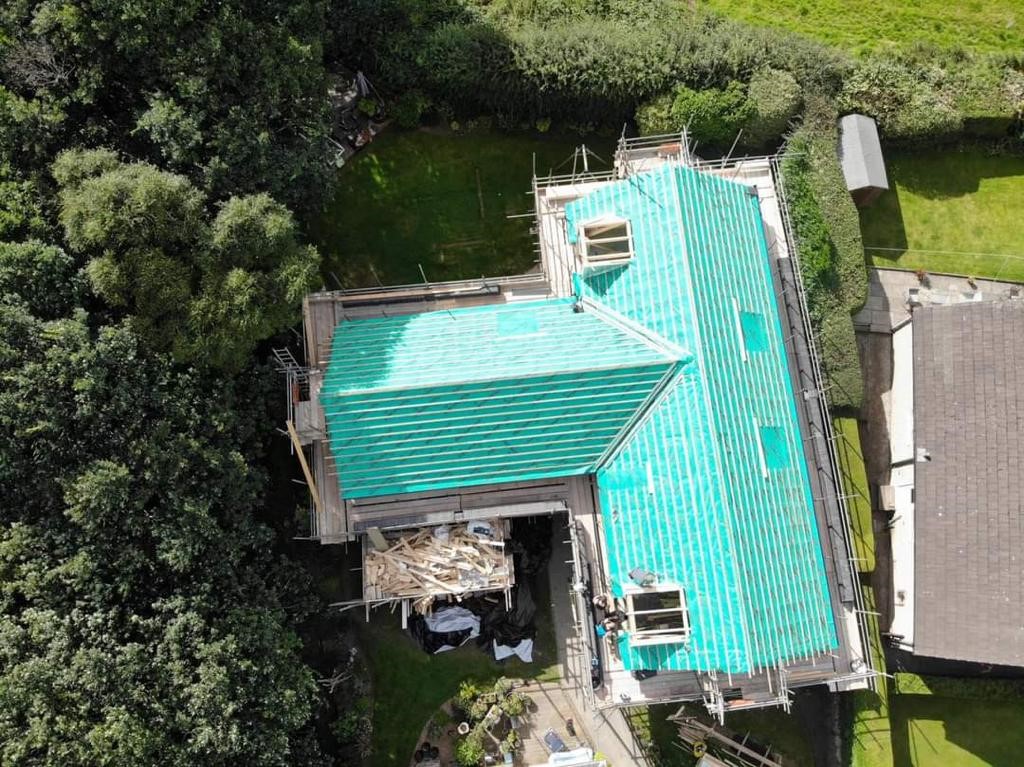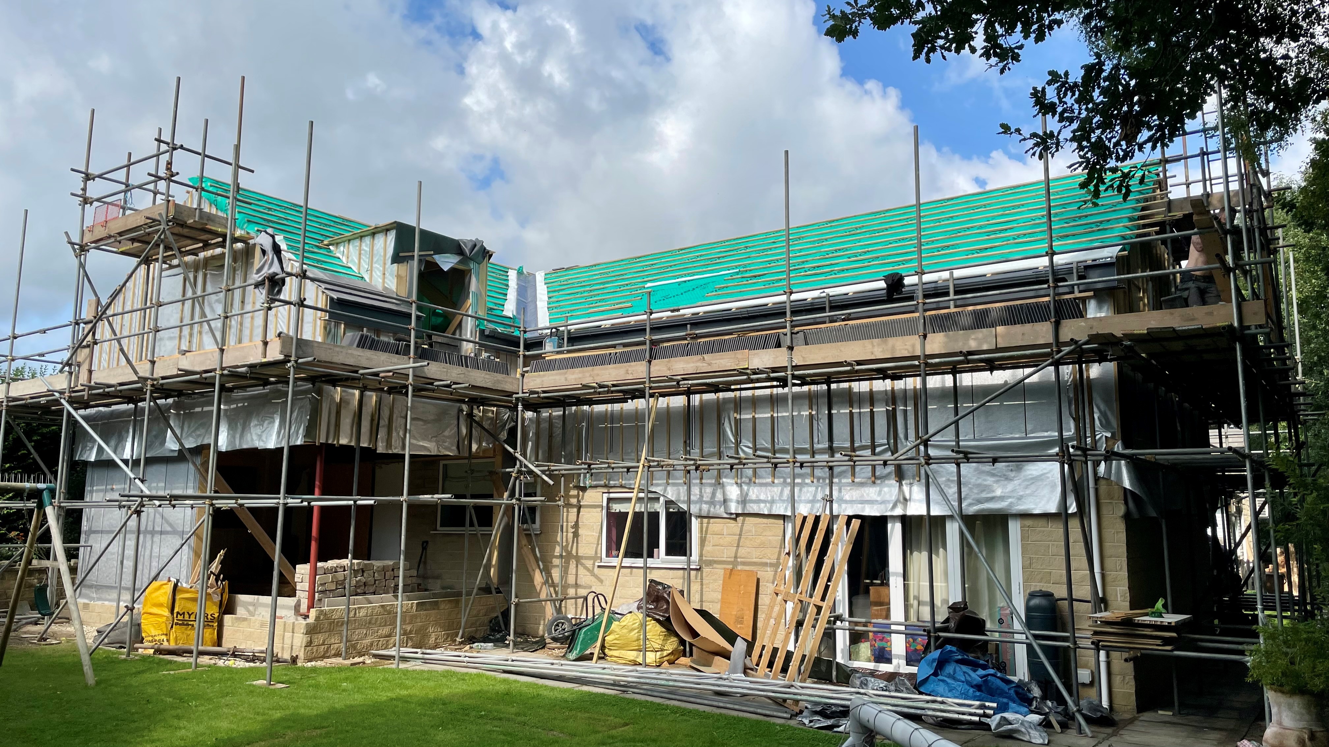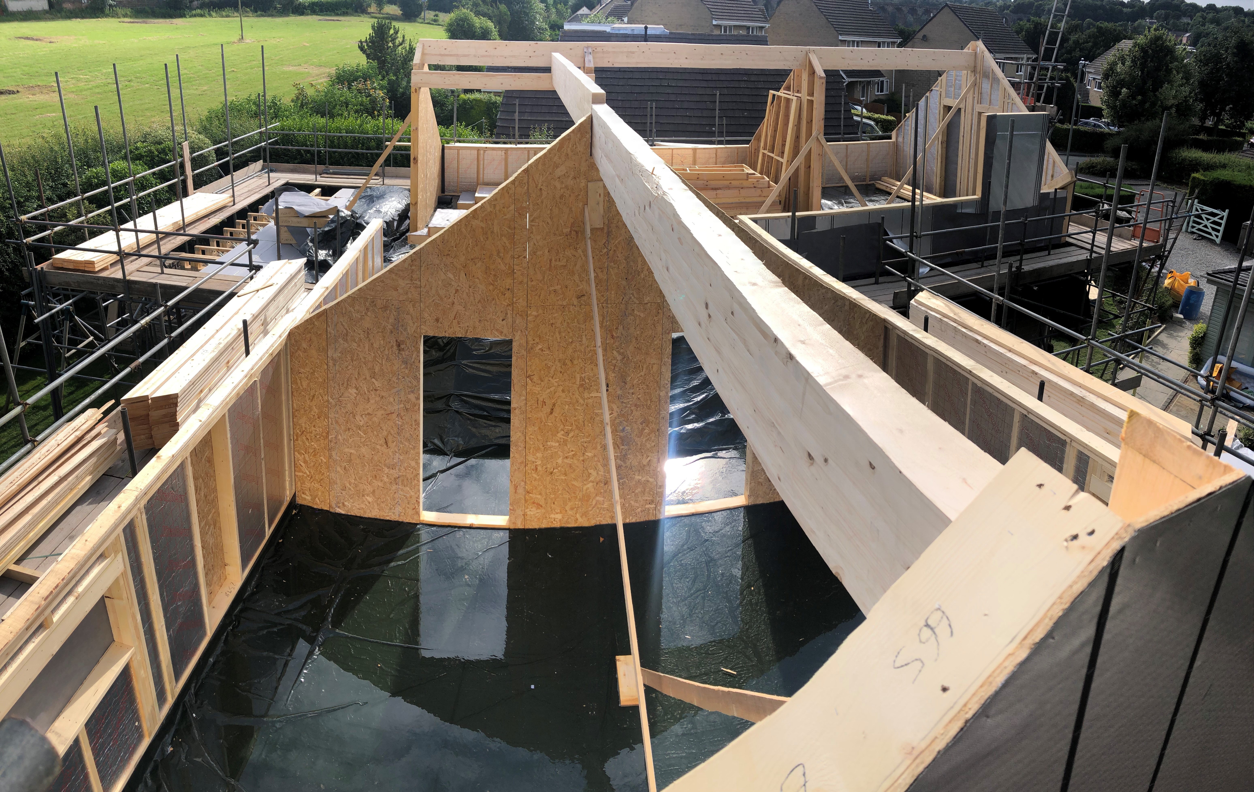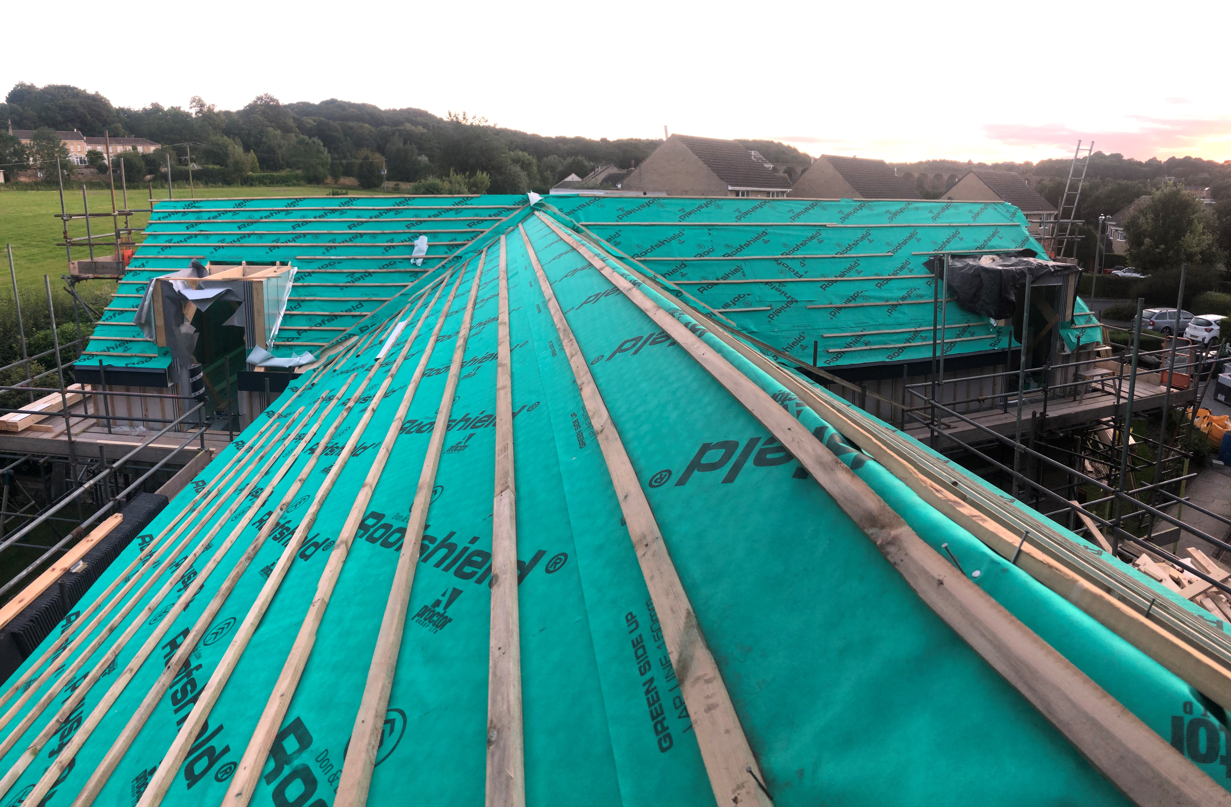Denby Dale
First floor extension, transforming a dormer bungalow into a bespoke family home.
Type
ExtensionLocation
HuddersfieldCompletion
November 2021The aim of this project was to create a bespoke family home by converting a dormer bungalow into a two-storey dwelling. We provided structural design services for the first-floor extension and undertook an assessment of the existing structure to receive additional loading.
The existing roof was removed to allow the property to be extended upwards. The extension was constructed from a timber frame, minimising the embodied carbon as well as the additional load applied to the existing structure. A glulam ring beam spreads the load over existing door and window openings, cleverly avoiding the need for strengthening works to the existing structure.
Steel beams spanning the width of the property are key to the design. Firstly, they remove the constraint of having to support the extension off the ground floor walls, allowing rooms on the first floor to be generously proportioned. This in turn critically allows existing walls at ground floor to be removed, creating a spacious open plan kitchen-dining-family room.
The final product will be a beautifully considered home making the most of its setting.
Light-weight timber frame construction provides a robust and cost-effective way of adding an additional storey to existing buildings without the need for underpinning.



