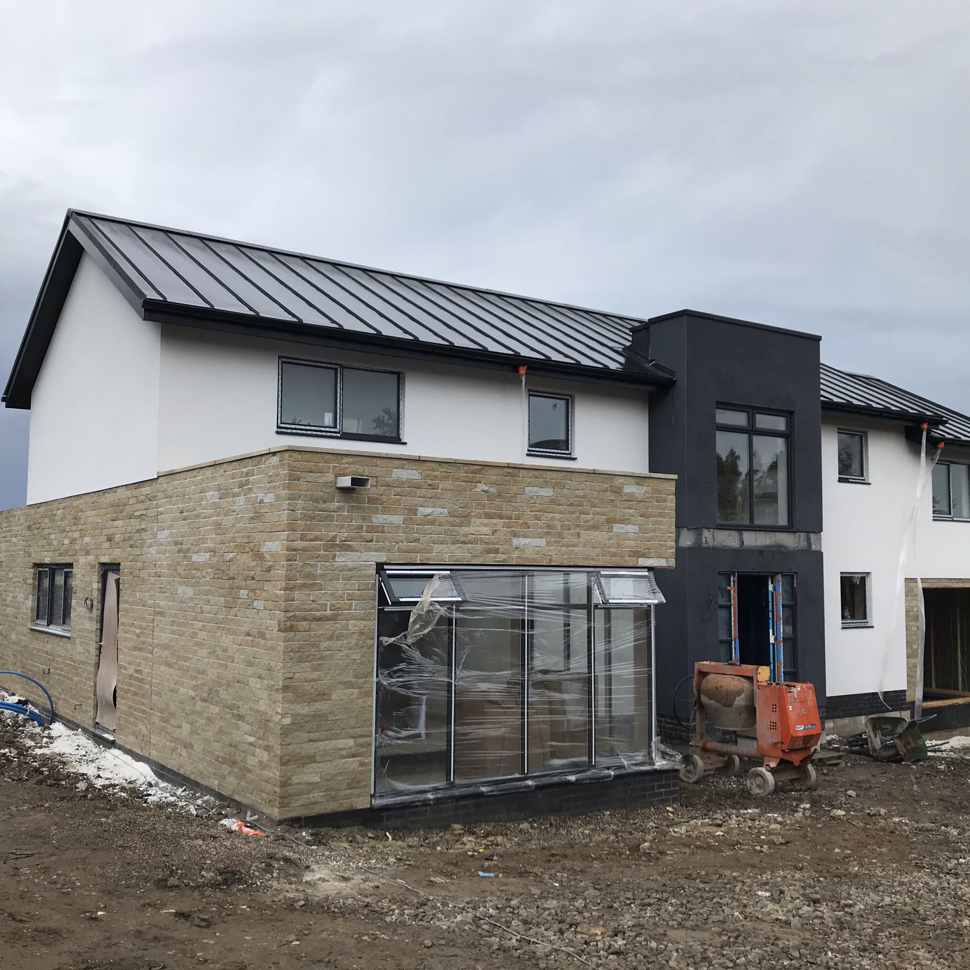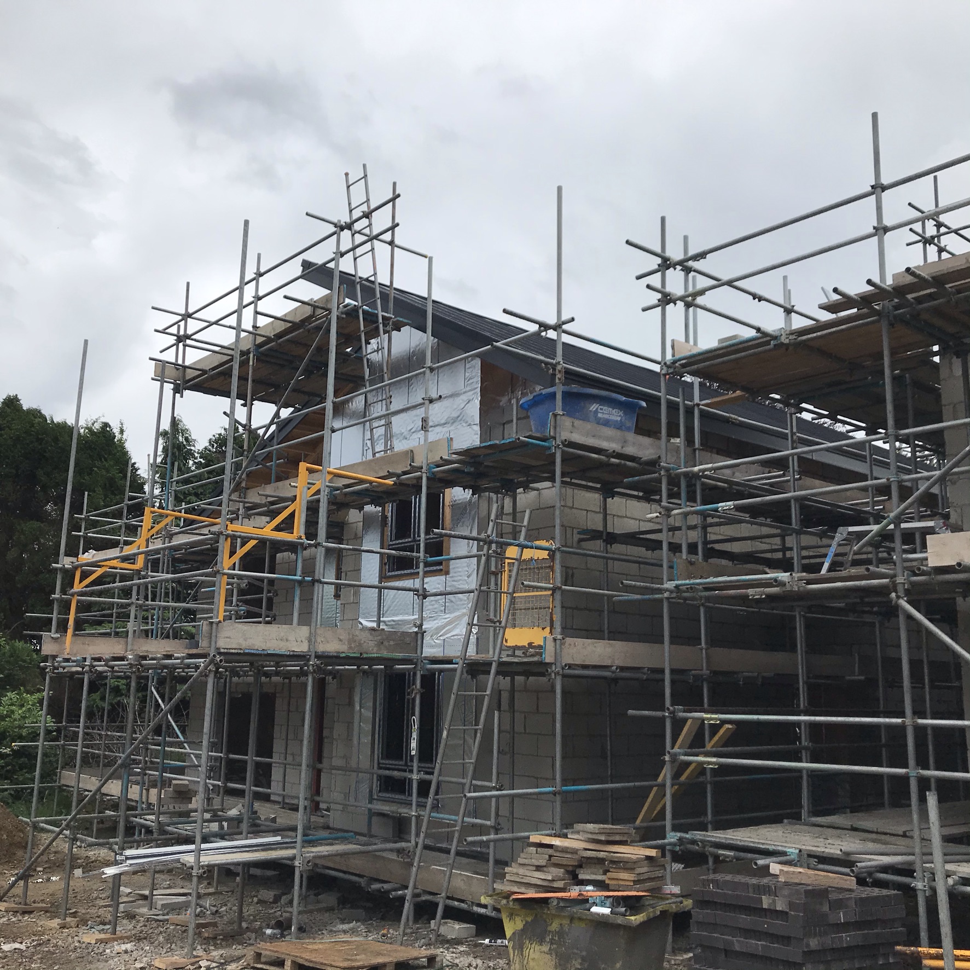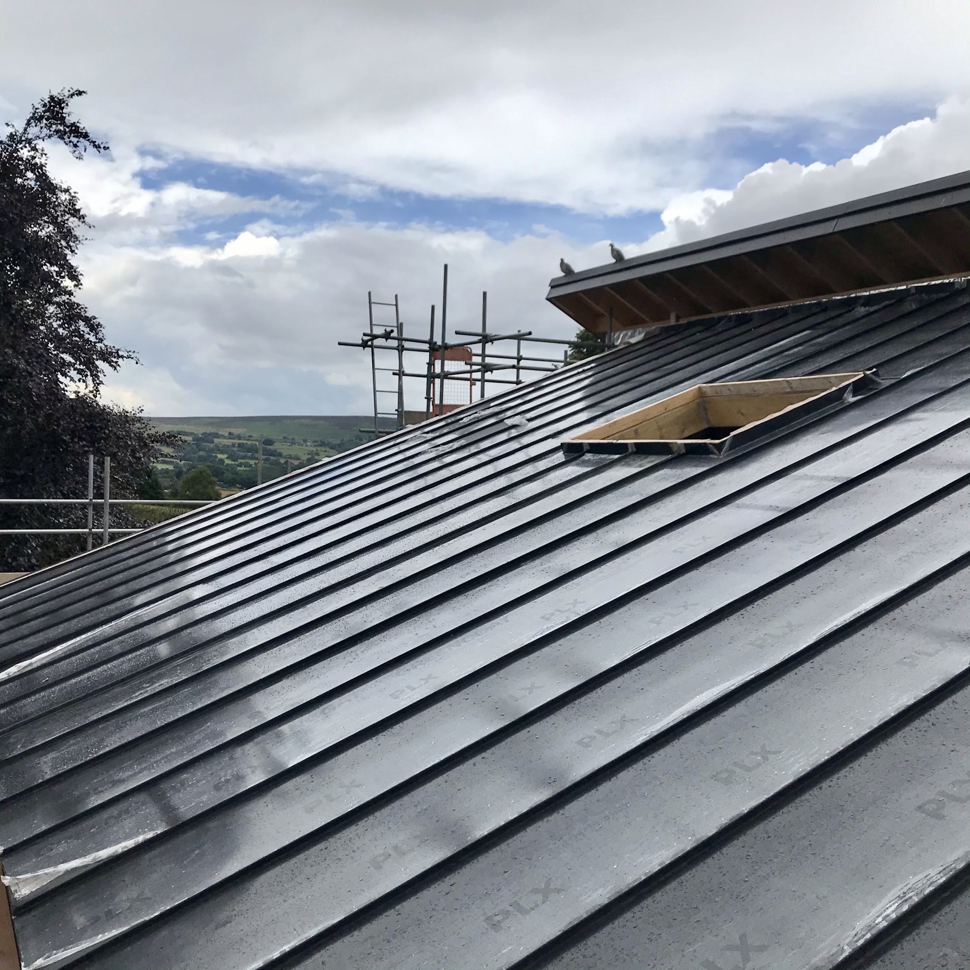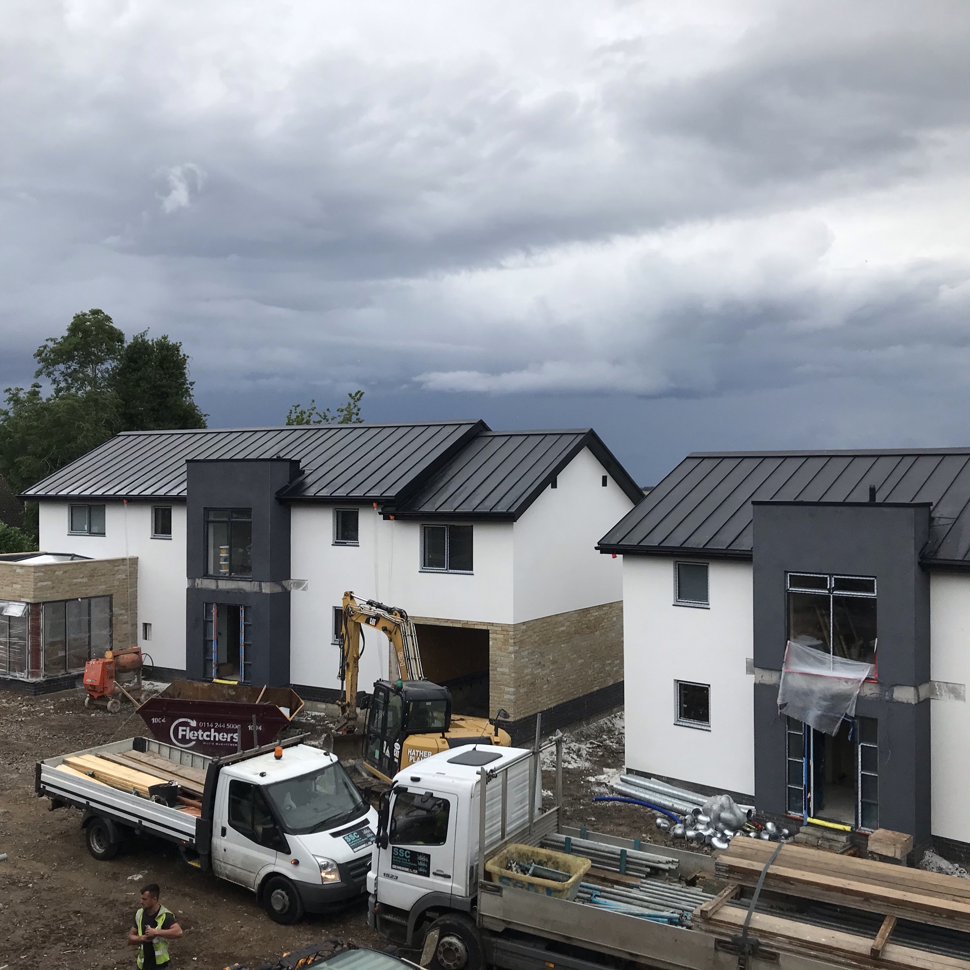Dronfield
Development of deluxe detached houses utilising off site construction methods.
Type
ResidentialLocation
SheffieldCompletion
December 2021We undertook the structural design of two complex contemporary dwellings in Dronfield, Sheffield. The use of a timber frame, manufactured off-site, allowed the primary structure to be erected in a fraction of the time of traditional masonry construction.
As the properties step in plan to create balconies at first floor level, key elements of the structure are cleverly designed to be hidden within the floor depth to create seamless open plan living spaces at ground level. Floating bay windows were created by hanging the structure from the upper storeys.
A steel frame was introduced to the rear elevations to accommodate a large bi-fold door giving full access to the garden. As a focal point of the properties, the connections have been neatly detailed to meet the architectural intent of the project.
The use of a primary timber frame reduced the use of traditional carbon intensive block work by almost half, with the embodied carbon of the project reduced further by minimising the steel due to the light-weight timber frame!
Developers can realise programme benefits from utilising timber frame construction; the frame is erected and can be weathertight in a fraction of the time of traditional construction, allowing internal fit out to progress in parallel with external finishes.



