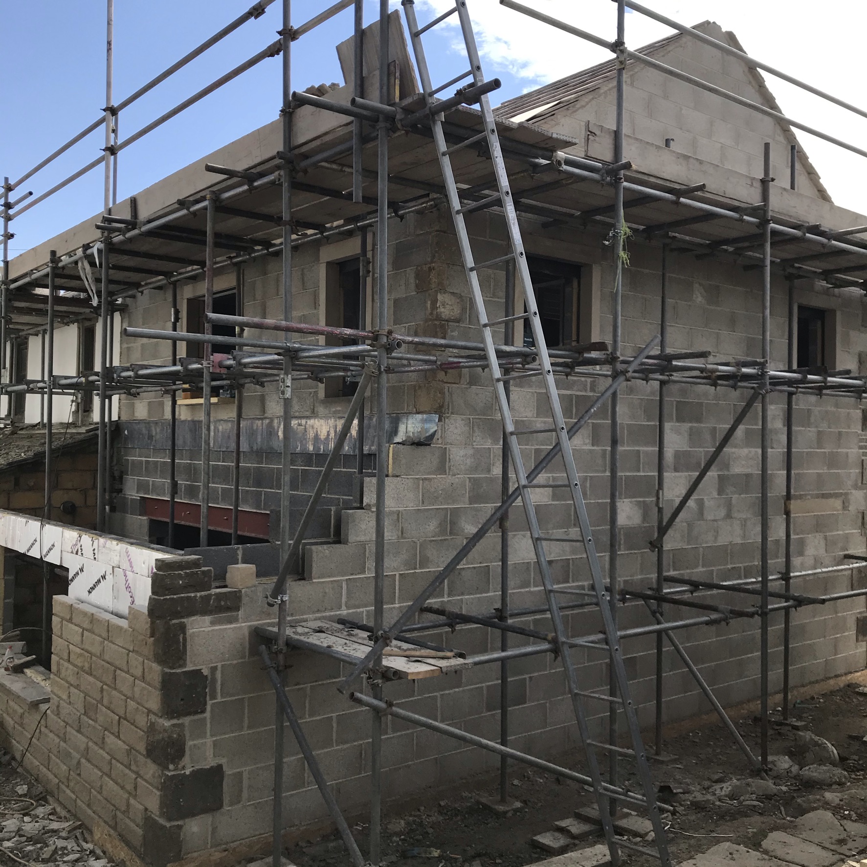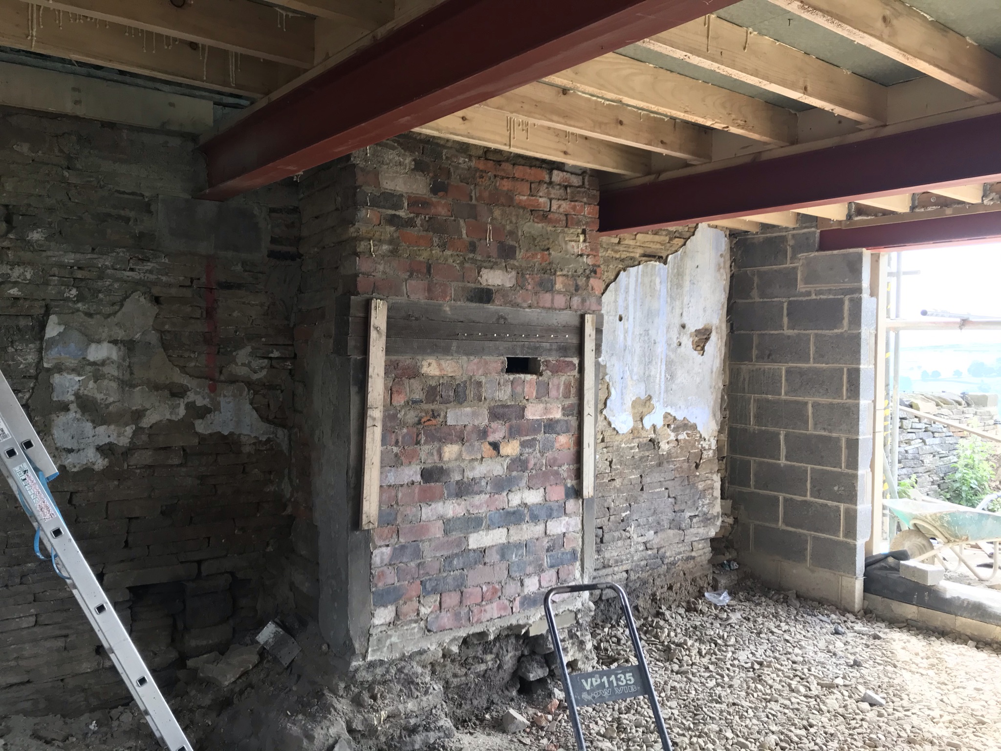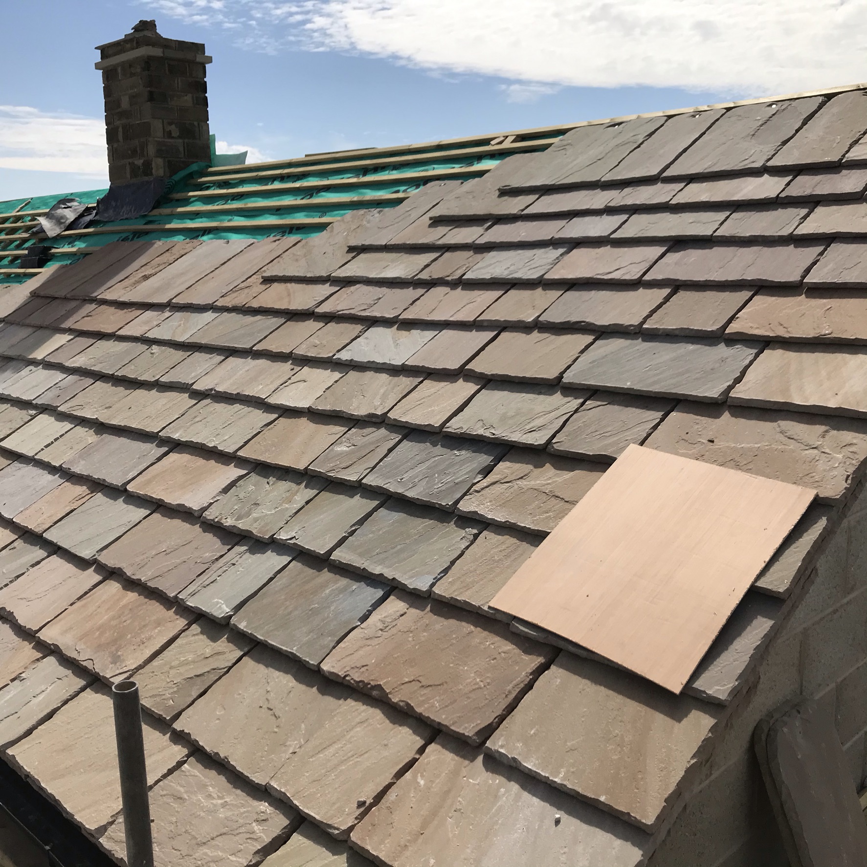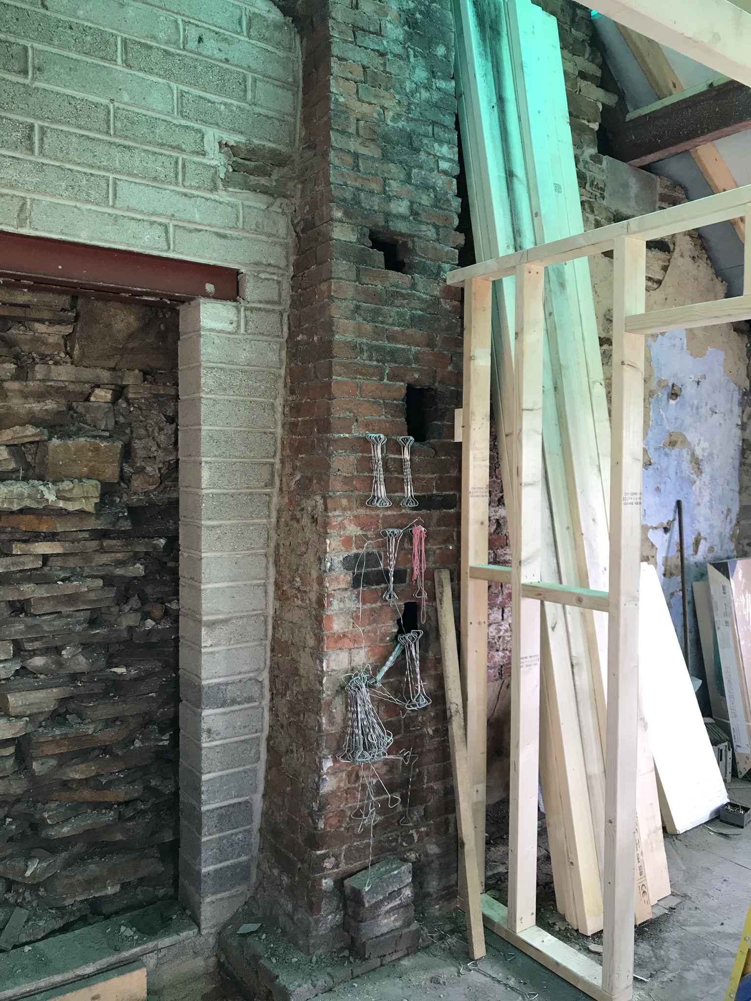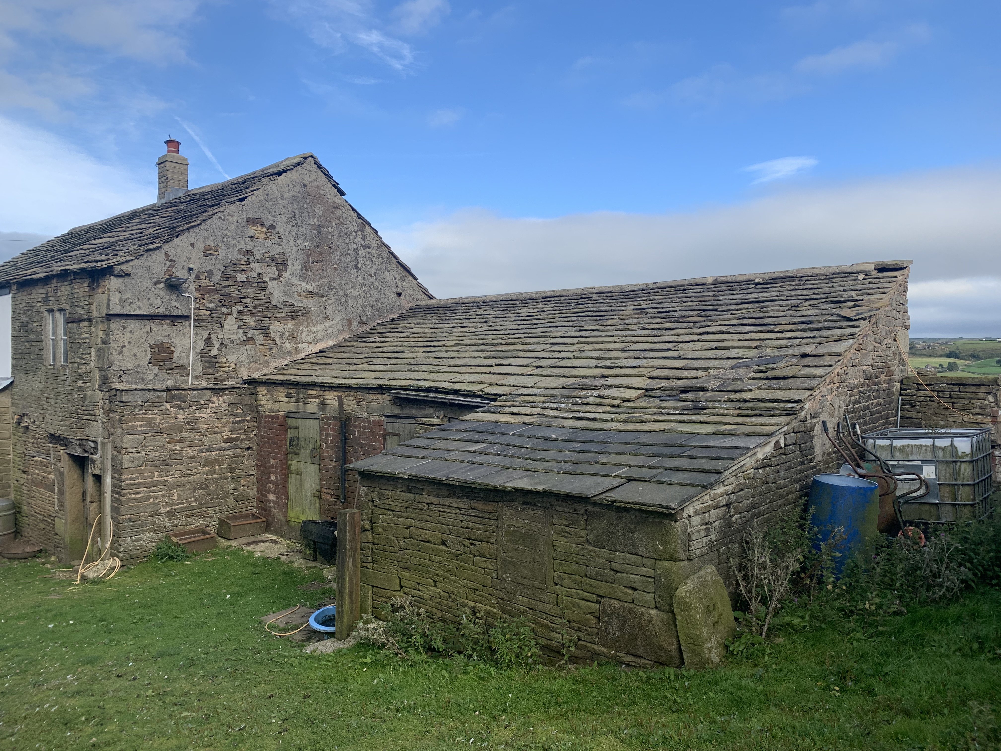Netherhouse Cottage
Conversion of a derelict cottage and outbuildings into a family home and garage.
Type
ConversionLocation
HuddersfieldCompletion
December 2021Set in open fields, the client had planning permission to expand their current home into the adjacent derelict cottage. We were consulted to provide structural engineering design services for the project.
The cottage was in a poor condition and, with plans to increase the footprint, was demolished and rebuilt in character but to modern standards, creating an efficient extension to the existing home. A large rear opening formed at ground floor level provides extensive views and access to the garden through sliding doors to the rear. At the front, the existing porch is mirrored on the rebuilt cottage to maximise the living room space. To achieve this, a steel beam supports the first floor and roof over.
The outbuildings on the plot are to be redeveloped into a garage and store with ambitions to place a rooftop terrace over, making the most of the extensive views over the valley.
The completed project will provide the client with a beautiful family home.
Contact us to discuss your next project and see how we can help transform your plans to reality.
