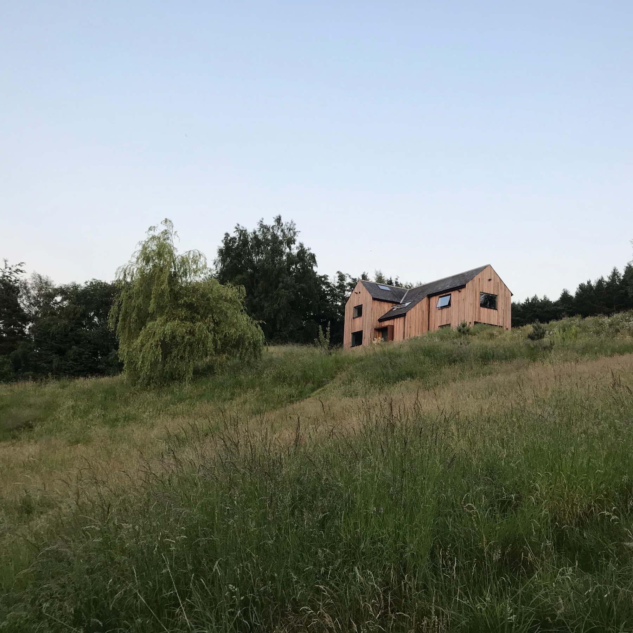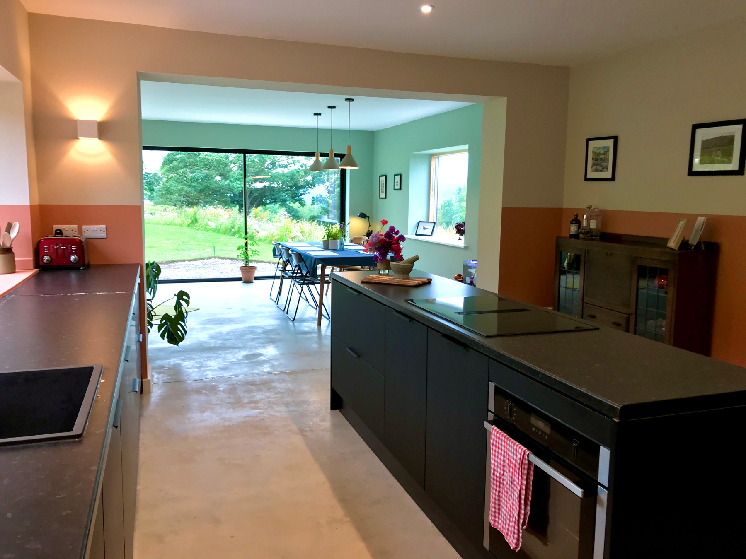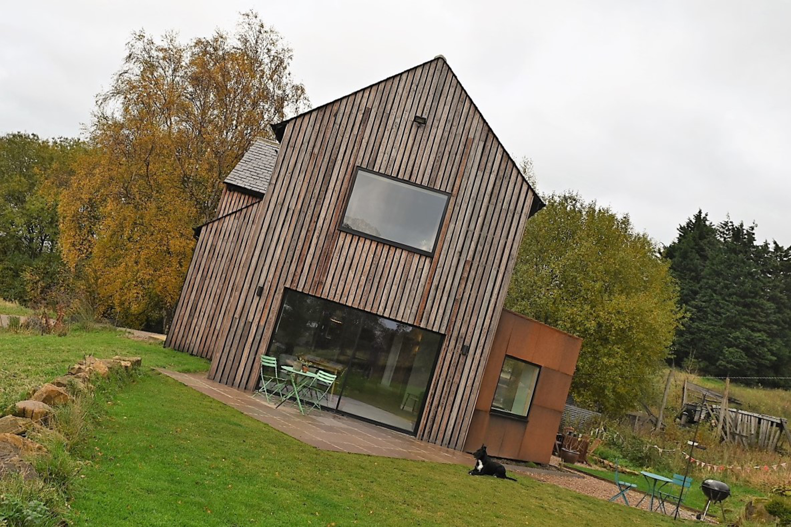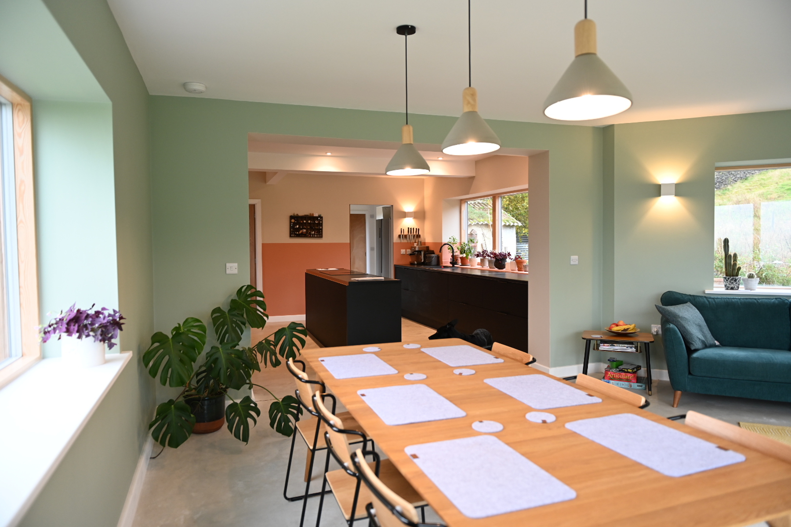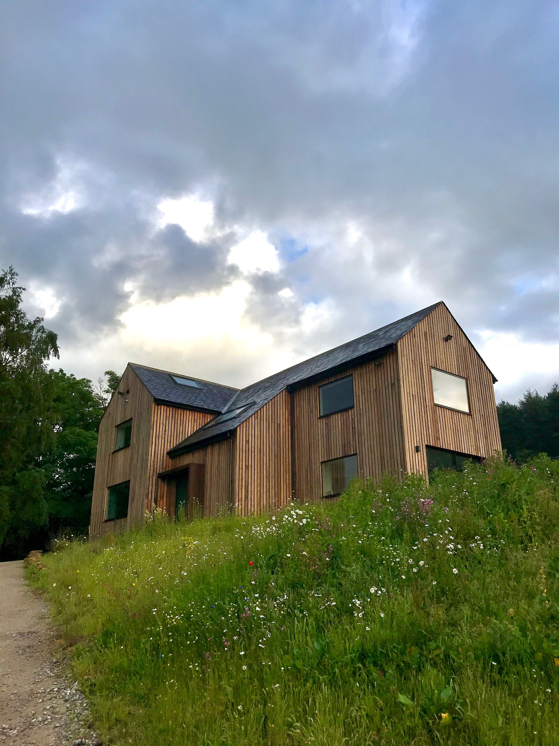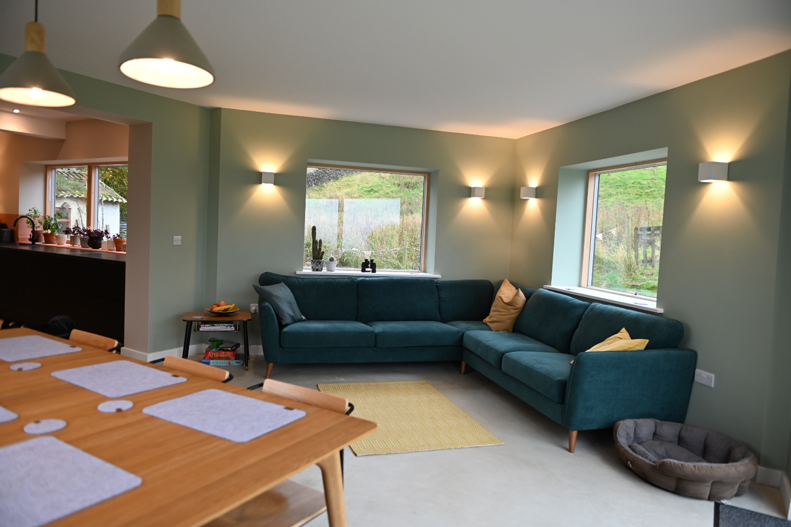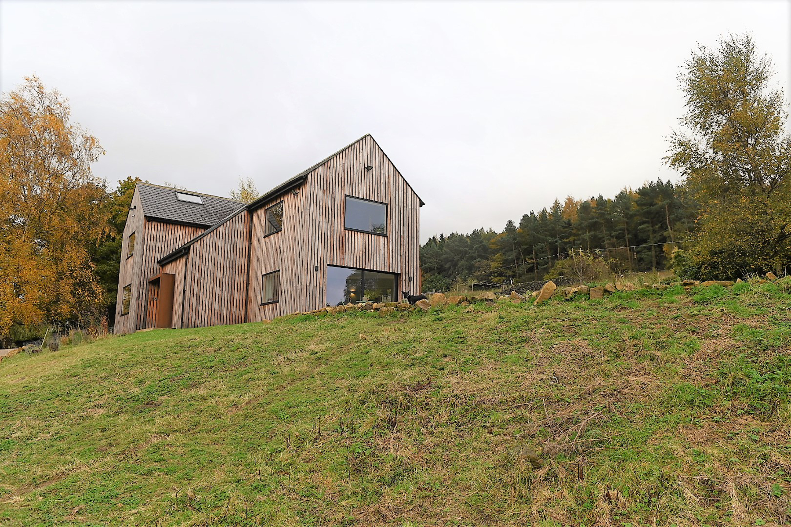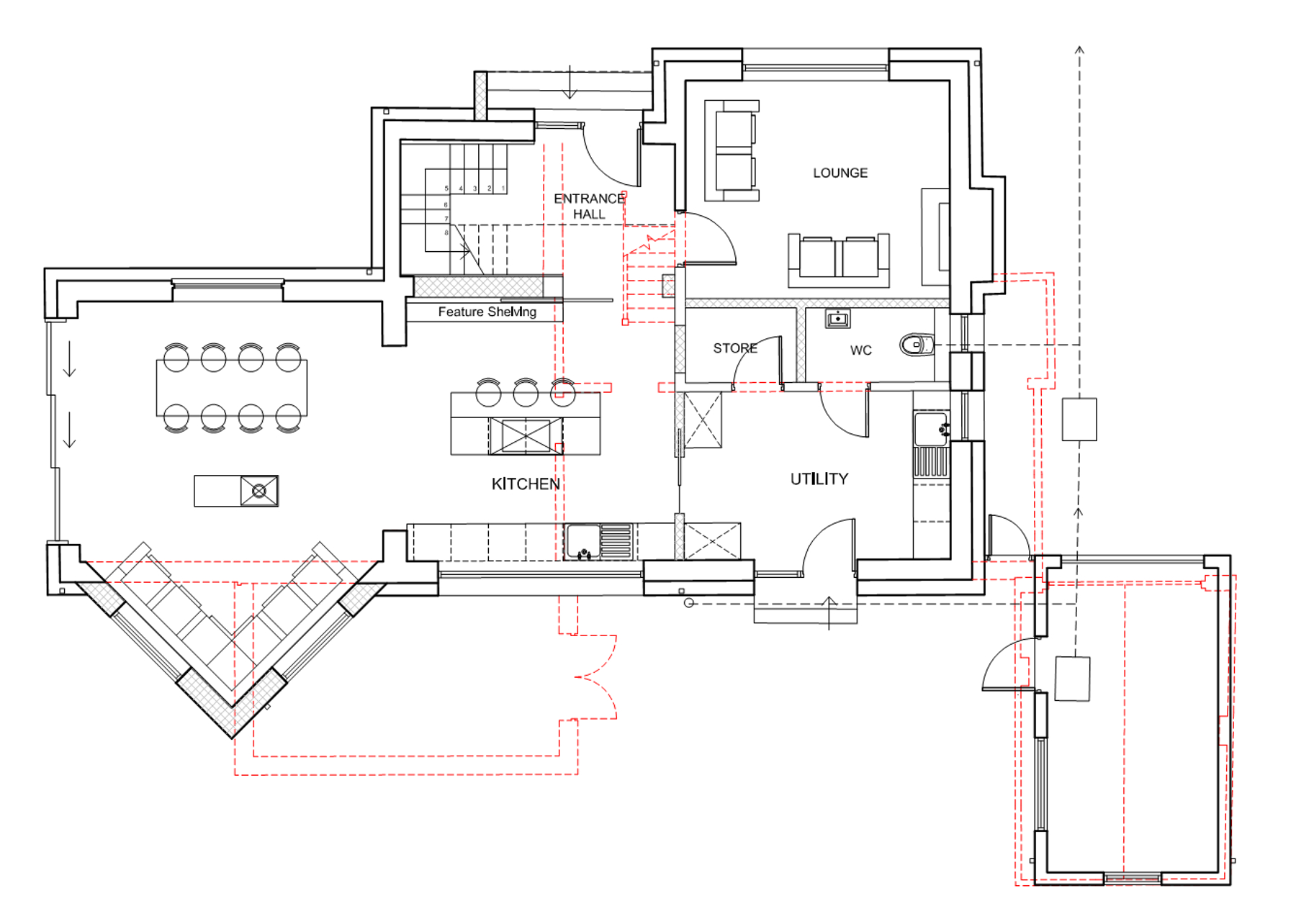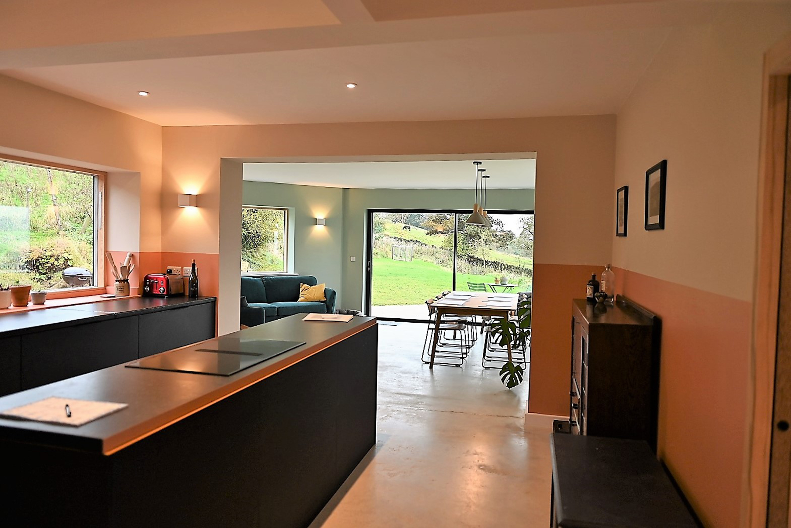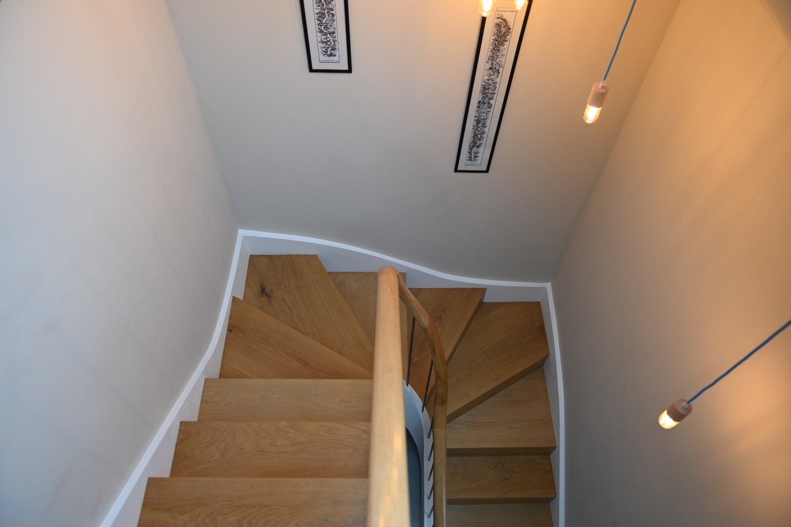Otley
Full renovation of an existing countryside property.
Type
RenovationLocation
LeedsCompletion
March 2019The owners of the property wanted to remodel their house to take advantage of the elevated views and improve the awkward internal layout.
We provided structural solutions for the removal of a number of load bearing walls to fully reconfigure the rooms and open up space throughout the property.
To the end of the open plan living-dining area that had been created, the client envisaged a glazed gable ground floor elevation providing views and access to the garden. To achieve their vision, we designed a steel lintel and assessed the existing masonry to ensure it has sufficient capacity to support it.
The completed project, with all the structural interventions and architectural finishes, sits beautifully in the surrounding countryside.
Skyhooks Engineering listened to our ideas and asked some great questions to help direct our thinking. Their experience helped give us a design that met the vision for our home and our budget. We are extremely happy with the result.Mr & Mrs Westmoreland, client
