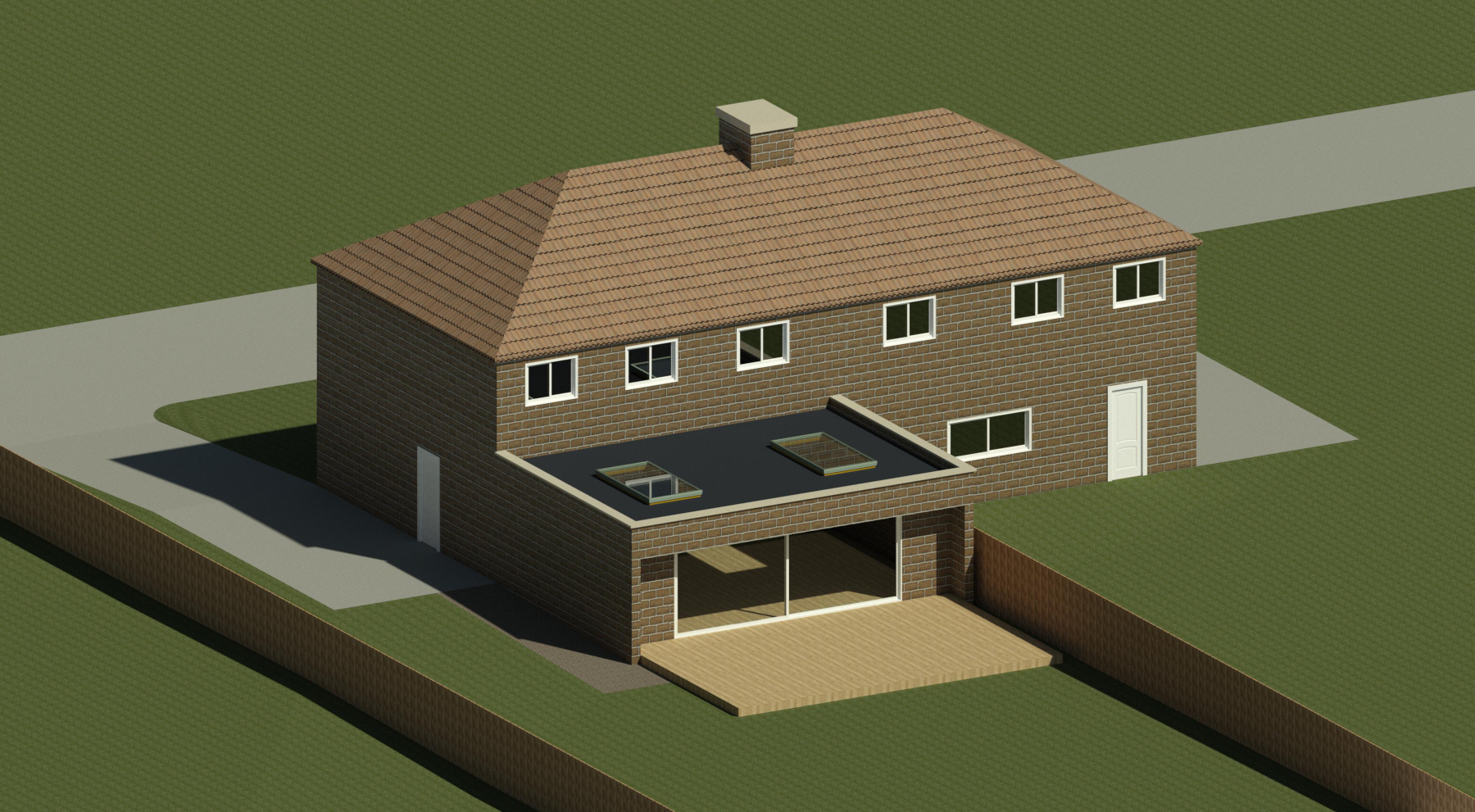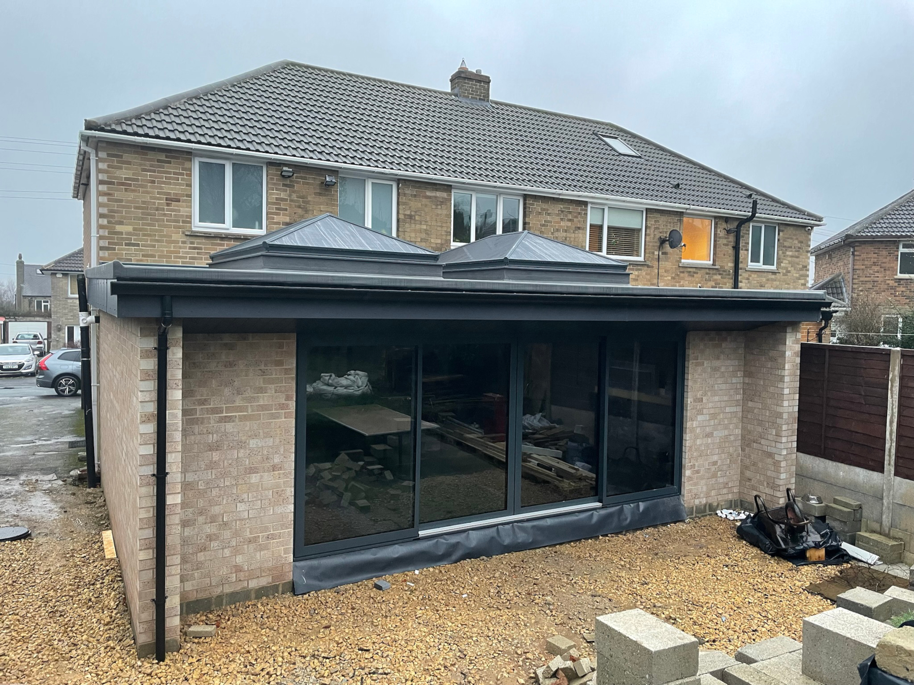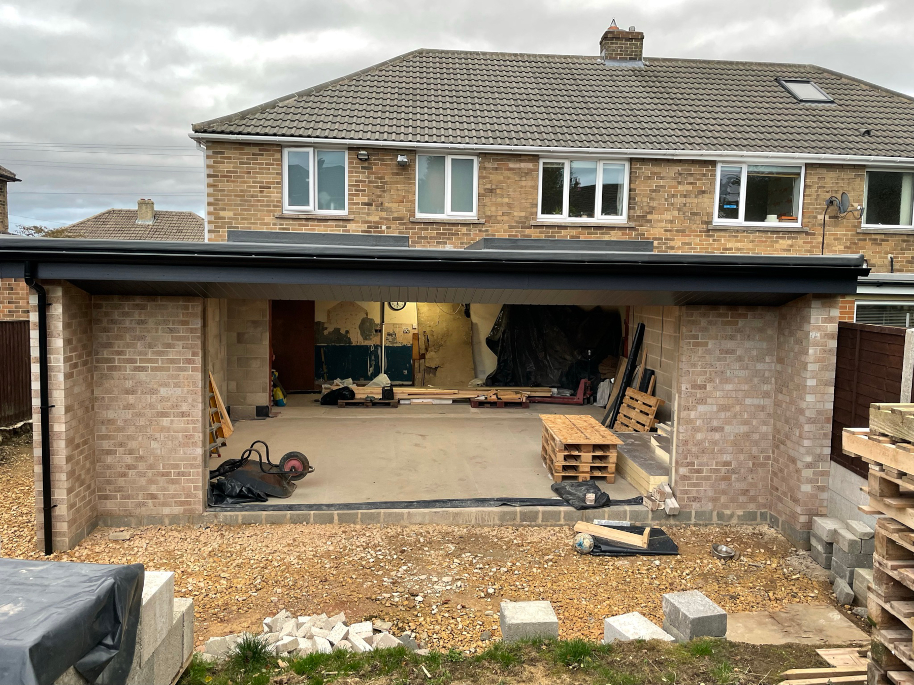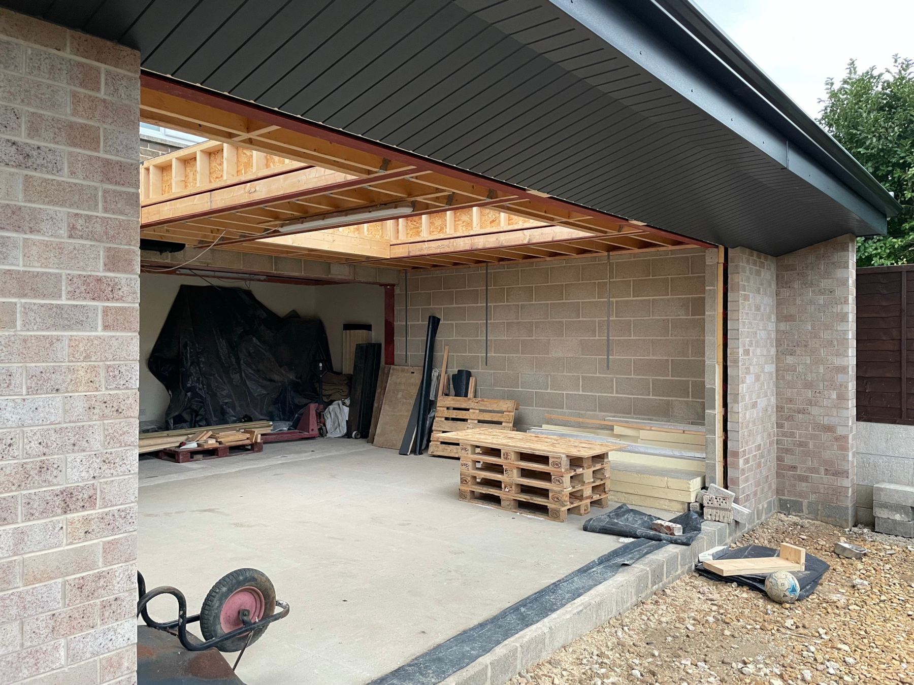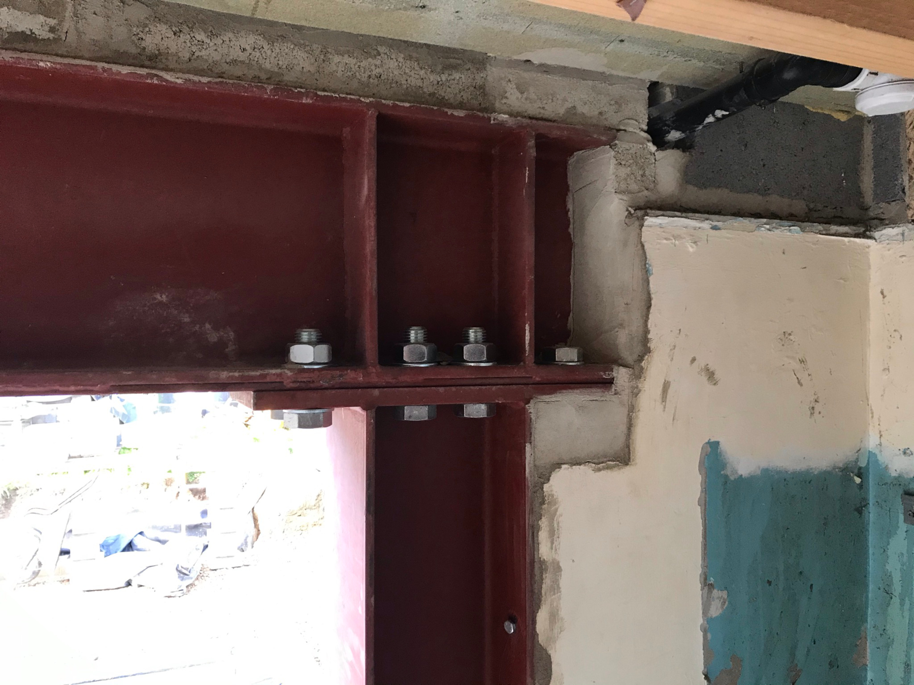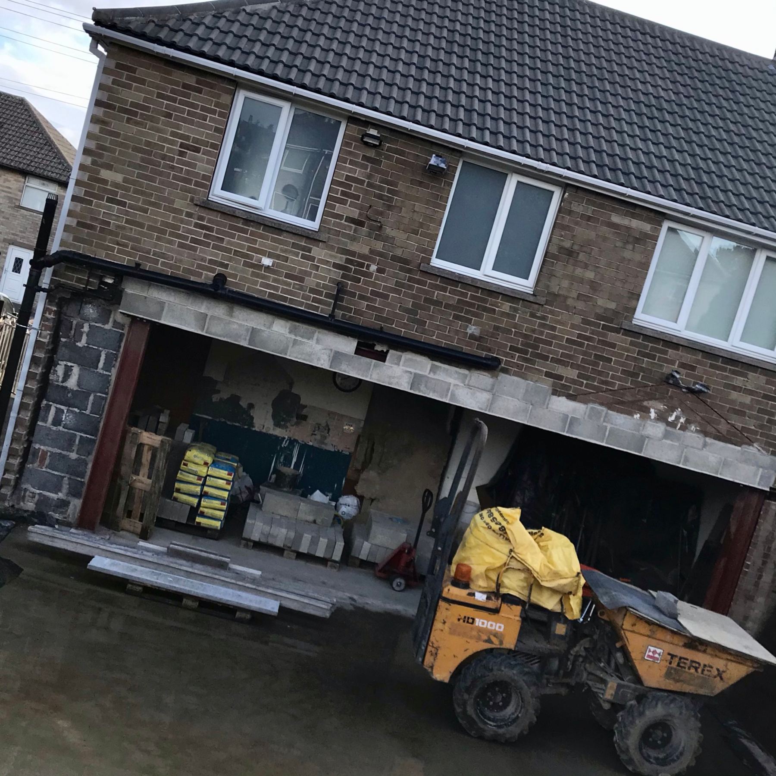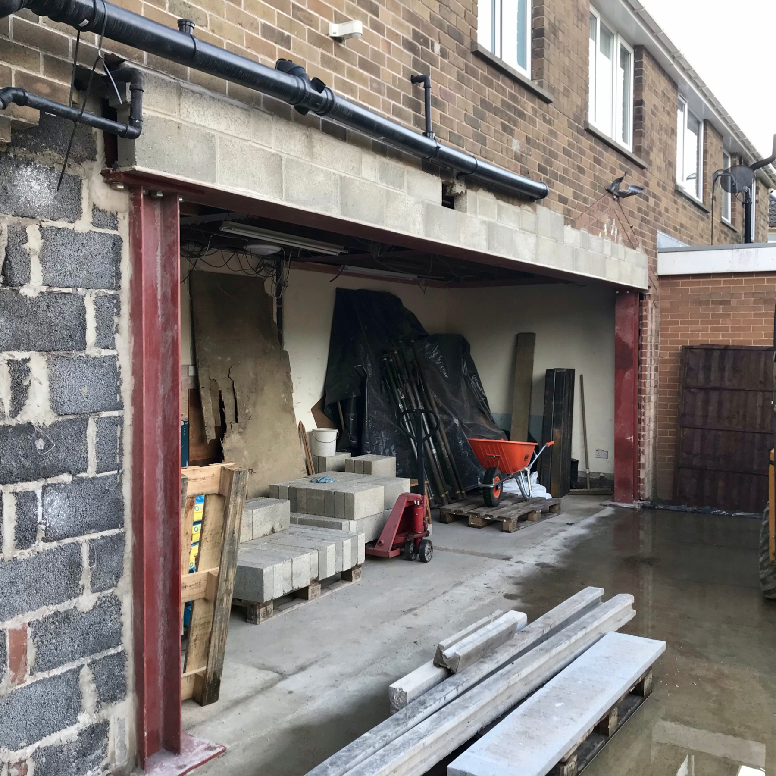Stocks Way
Single storey rear extension and removal of external wall.
Type
ExtensionLocation
HuddersfieldCompletion
June 2021An exciting project which involved the removal of a 7m width of wall to the ground floor, creating a combined kitchen-living space on the ground floor of this family home.
We were challenged by the client to ensure the space formed by the extension and existing kitchen and dining area was column free, maintaining unobstructed views through to the garden. We have achieved the client's ambitions by designing a steel goal-post frame and foundations which will maintain the structural stability of the property whilst providing an incredible 64m2 open plan area to the rear of the house.
We designed a combined steel and timber roof structure which allows large sliding doors to be installed, connecting the house with the garden. It also incorporates two significant roof lights, bringing light through to the back of the extension. We developed a 3D Revit model to coordinate the structure and ensure all aspects of the project will come seamlessly together on site.
We thought we would have to accept a column in the kitchen, but Skyhooks Engineering surprised us by meeting our ambitions. Very professional and personable service. We would definitely recommend their services to others and in fact we have!Mr & Mrs Smith, client
