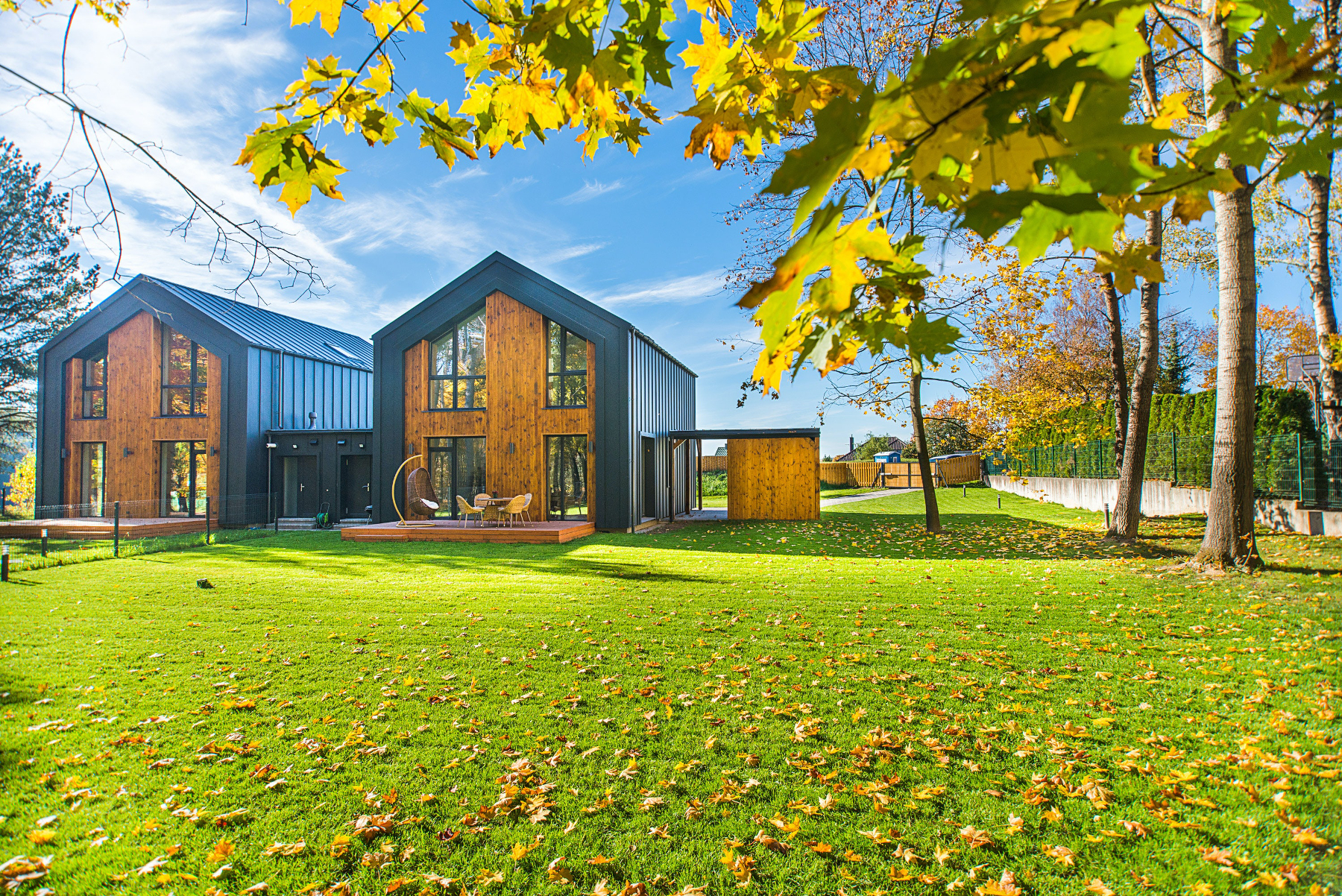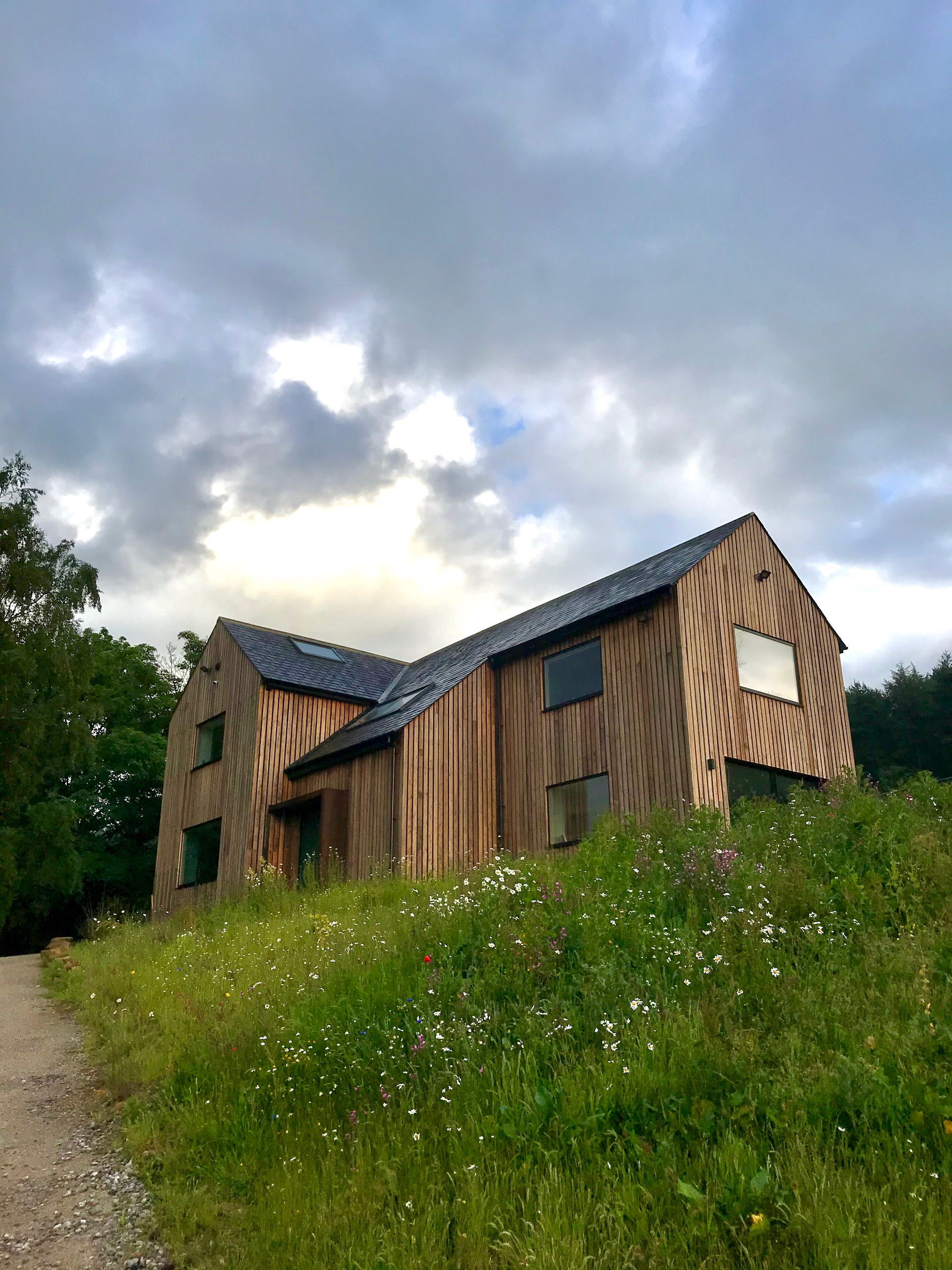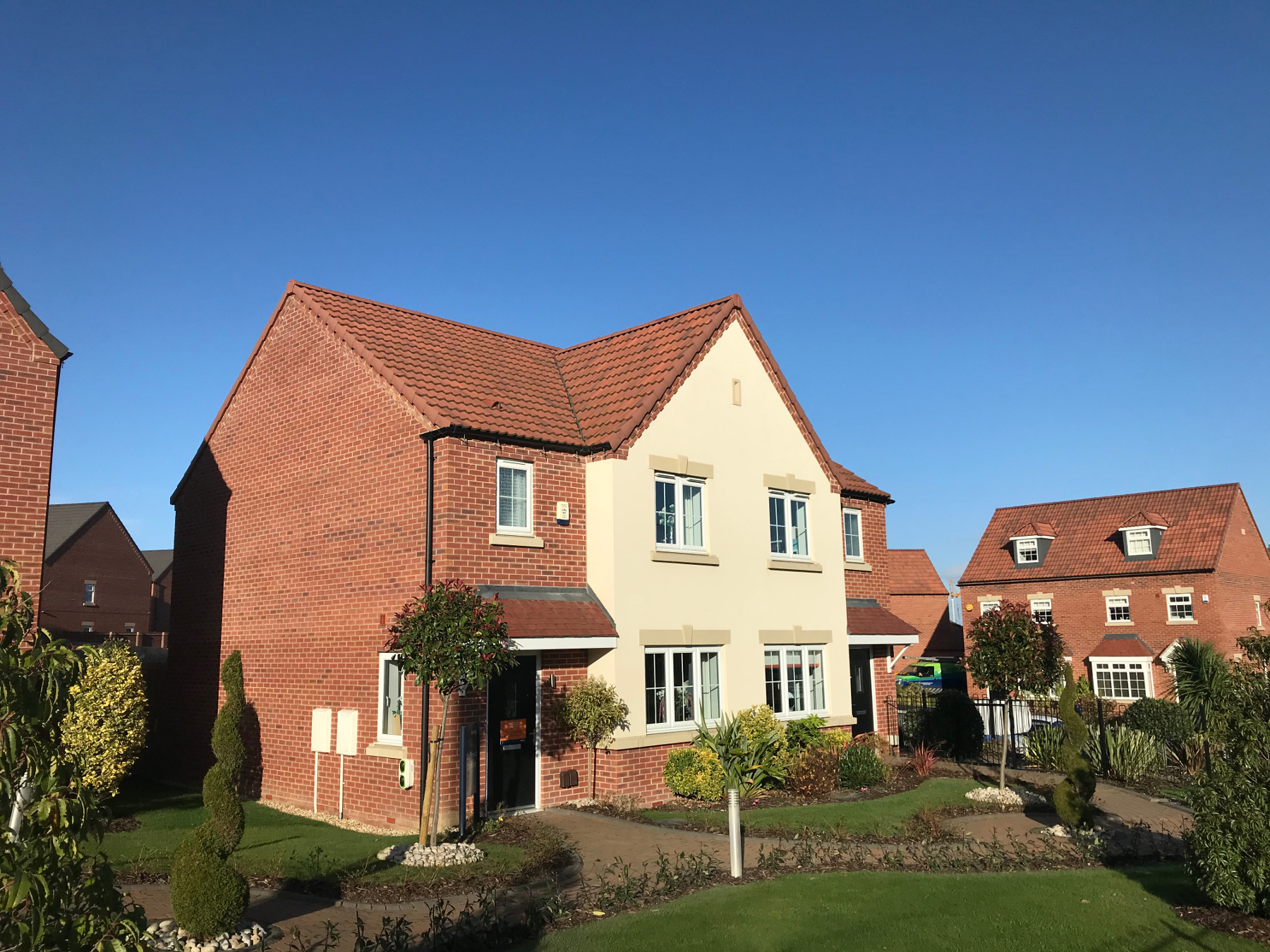House design and site development
One of the most rewarding aspects of self-building a home is that you get to design every element yourself. We can work with your own design ideas or your architect to develop a safe and efficient structural solution.
We provide design calculations and drawings for Building Control for all structural aspects of your new home. As well as taking your design and making it a reality, we can also advise on what else is possible from larger open-plan spaces, basements and swimming pools.
We design in masonry, steel, concrete and timber and will advise on the best materials for your project.
What to expect
- Production of structural plans from architectural layouts provided. If no architectural plans are available, we will work with you to develop your design ideas, however, we recommend employing an architect or suitably experienced person to satisfy all parts of Building Regulations (note: our design will cover Part A of Building Regulations).
- Where necessary, we will advise on whether ground investigations are required to inform the foundation design.
- Undertake the detailed structural design with calculations provided for Building Control approval.
- Produce completed structural drawings for tender and construction.
- Visit the site and inspect the works.
Ask us about our Environmental Building Services for an integrated design package.
FAQs
Building Regulations set out the legal requirements for how buildings and extensions should be built. They cover all aspects of a building including the structure. The Department of Communities and Local Government publishes guidance called 'Approved Documents' on ways to meet the building regulations.
Building Control have the role of checking that Building Regulations are being complied with. There are two types of Building Control: Local Authority Building Control (e.g. council) and private sector Approved Inspector Building Control. Customers can choose which type of Building Control they use on their project.


