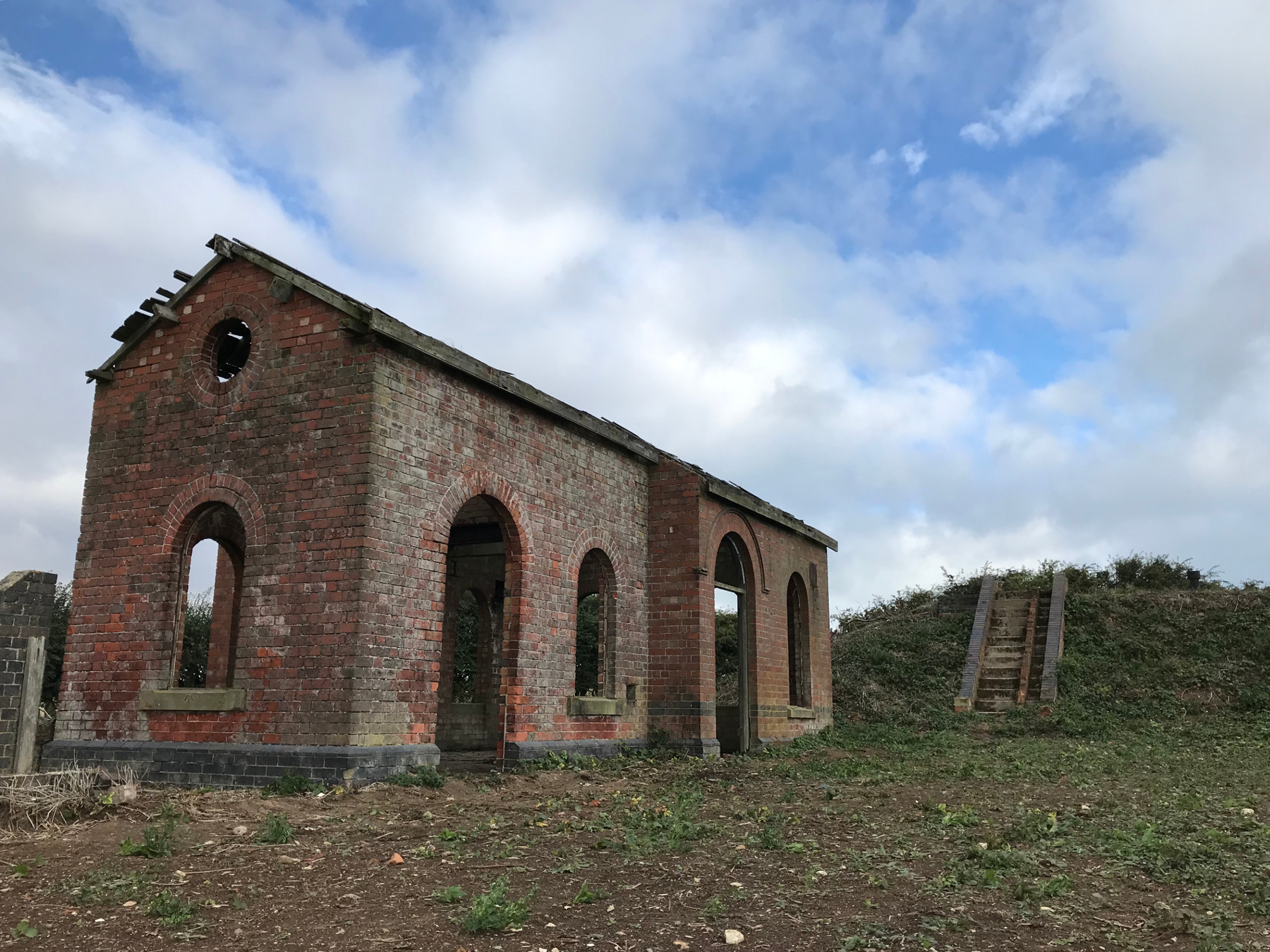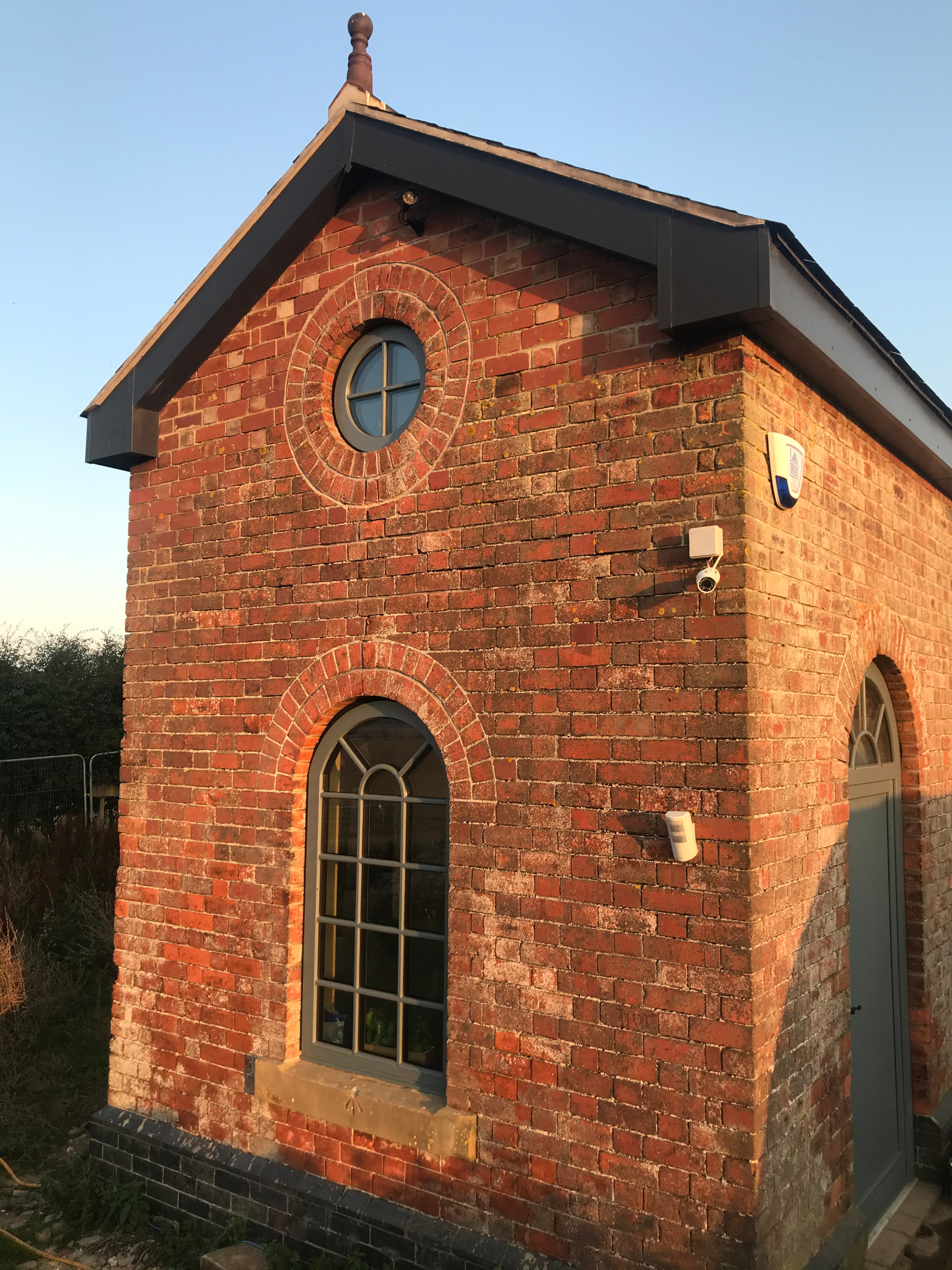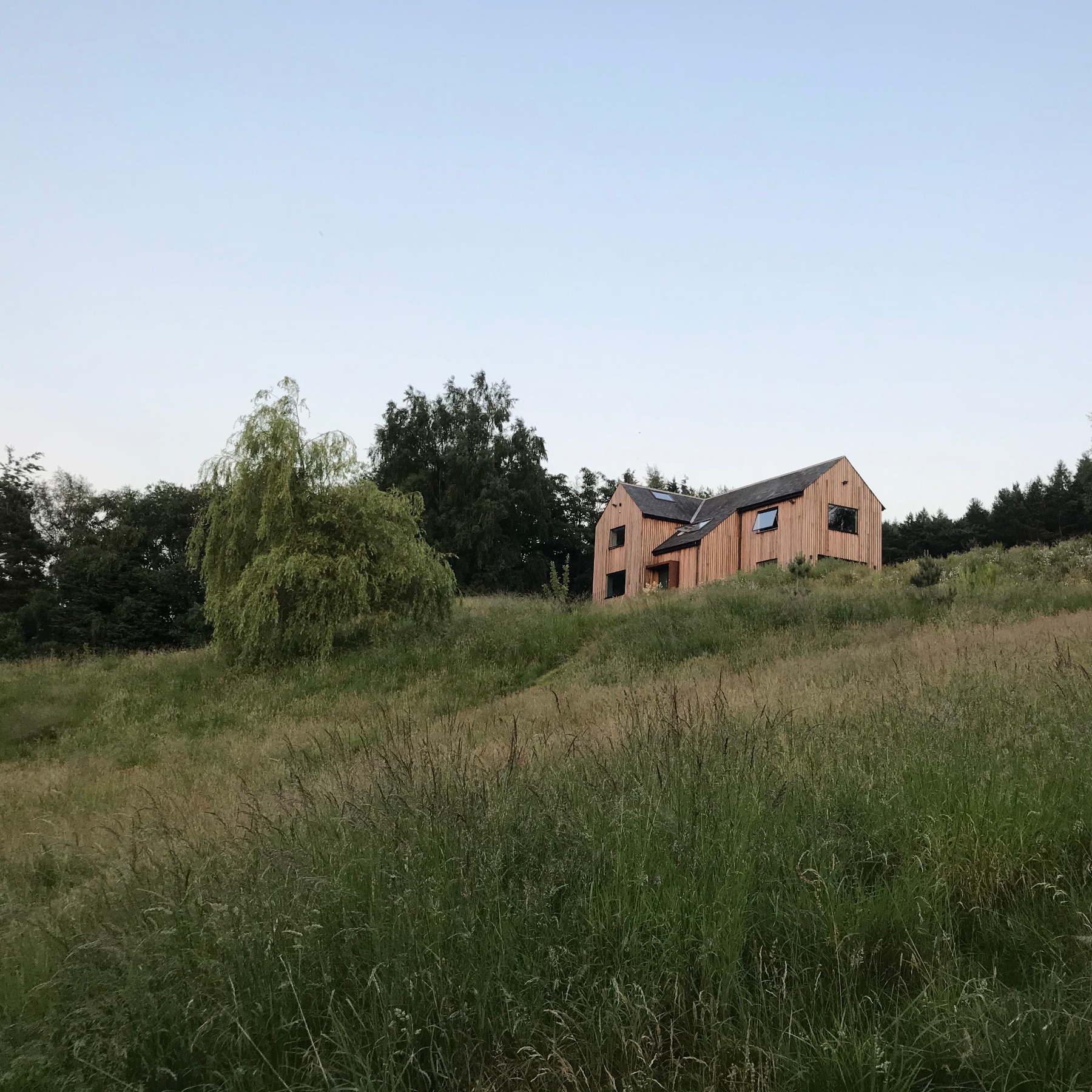Conversions and renovations
Renovating an existing building is both rewarding and exciting. At Skyhooks Engineering, we love the challenge of seeing what is possible and can offer advice on developing your current home to better suit your needs.
We provide structural solutions which focus on efficient design and buildability to limit the level of intervention, minimising the associated time and cost of the works.
What to expect
- Conduct a site visit (where possible) to discuss and understand the proposed works.
- Carry out a site survey of the property. This will inform what structural interventions and temporary works will be required along with any structural defects which require attention. We will also advise if ground investigations are required.
- Complete the structural design for Building Control approval.
- Produce structural drawings from either architectural plans provided or a dimensional survey ready for tender and construction.
- Visit the site and inspect ongoing and completed works.
Ask us about our Environmental Building Services for an integrated design package.
FAQs
If you are making structural modifications to your home, you must ensure that any changes comply with Building Regulations and are signed off by Building Control.
You will need to employ the services of a qualified structural engineer to provide calculations and drawings to demonstrate that any proposed changes are safe.
This is dependent on the extent of the renovation.
For most internal alterations, including building or removing an internal wall, you should not need to apply for planning permission.
If you intend to extend your property, it is likely you will need planning permission. However, there are certain exemptions to this which can be constructed under permitted development rights.
If you live in a listed building, you will need to obtain listed building consent for any significant internal or external works.
For further guidance we recommend speaking with your local planning officer and employing the services of an architect who will be able to advise fully on these matters.



