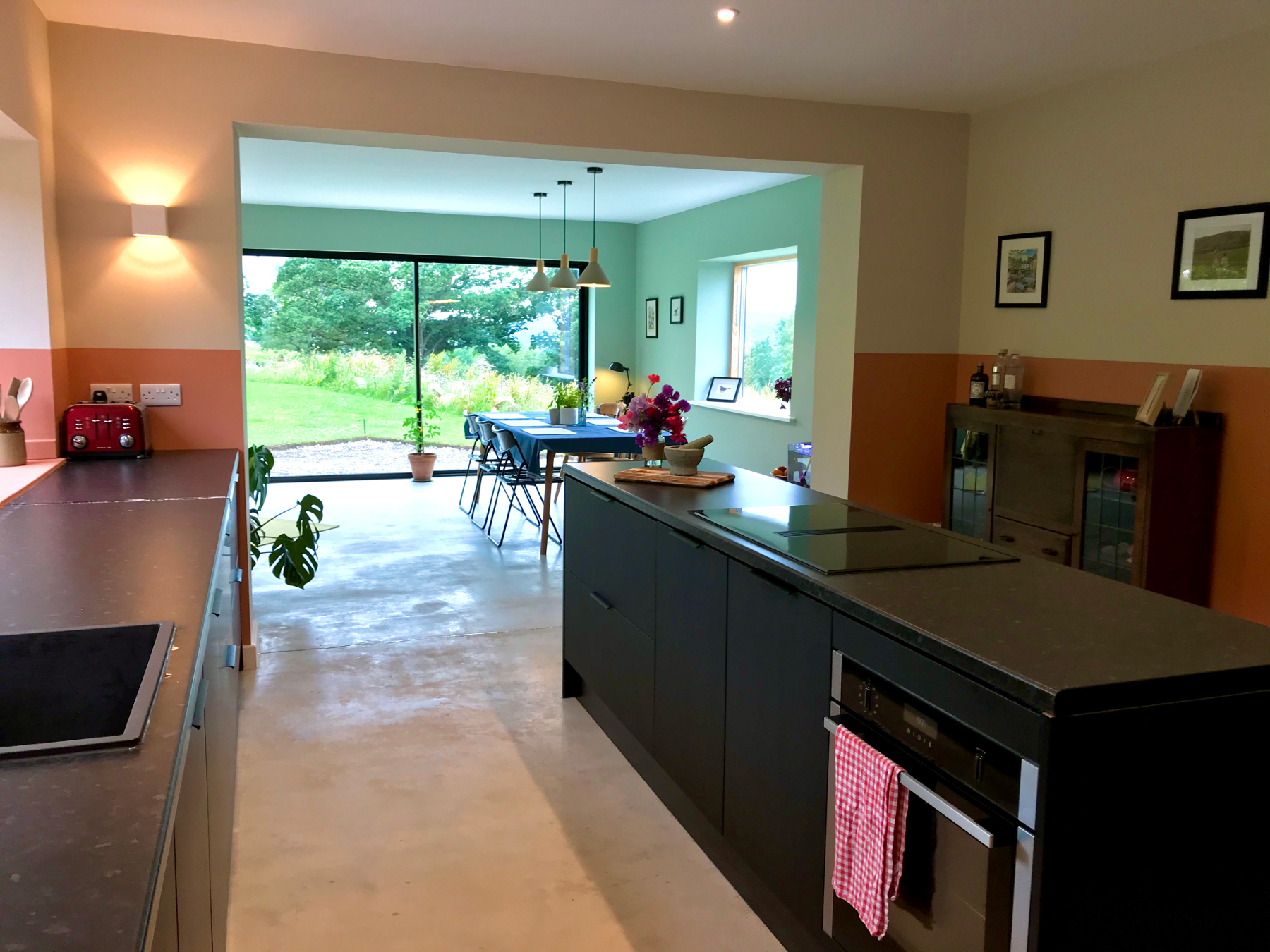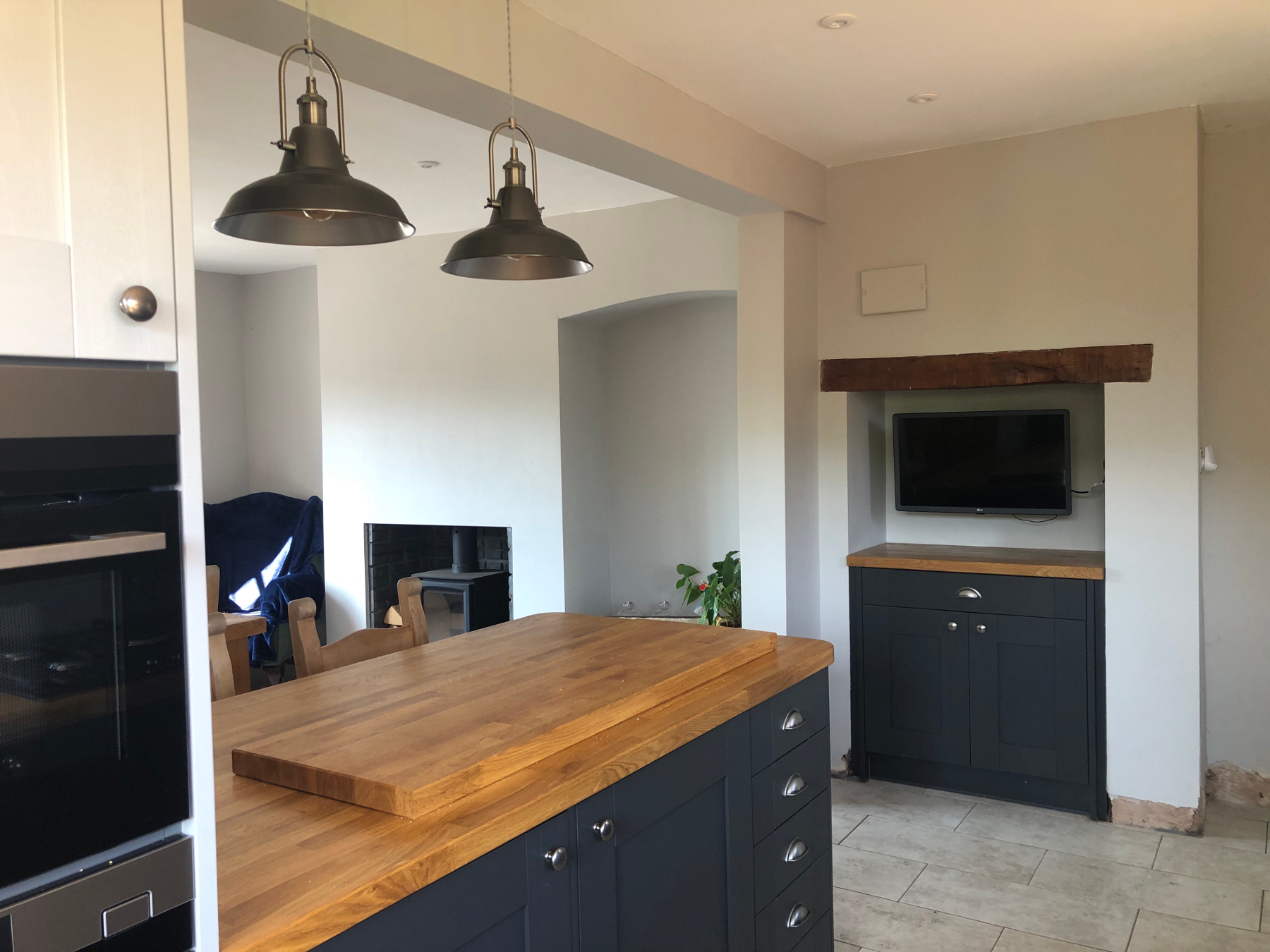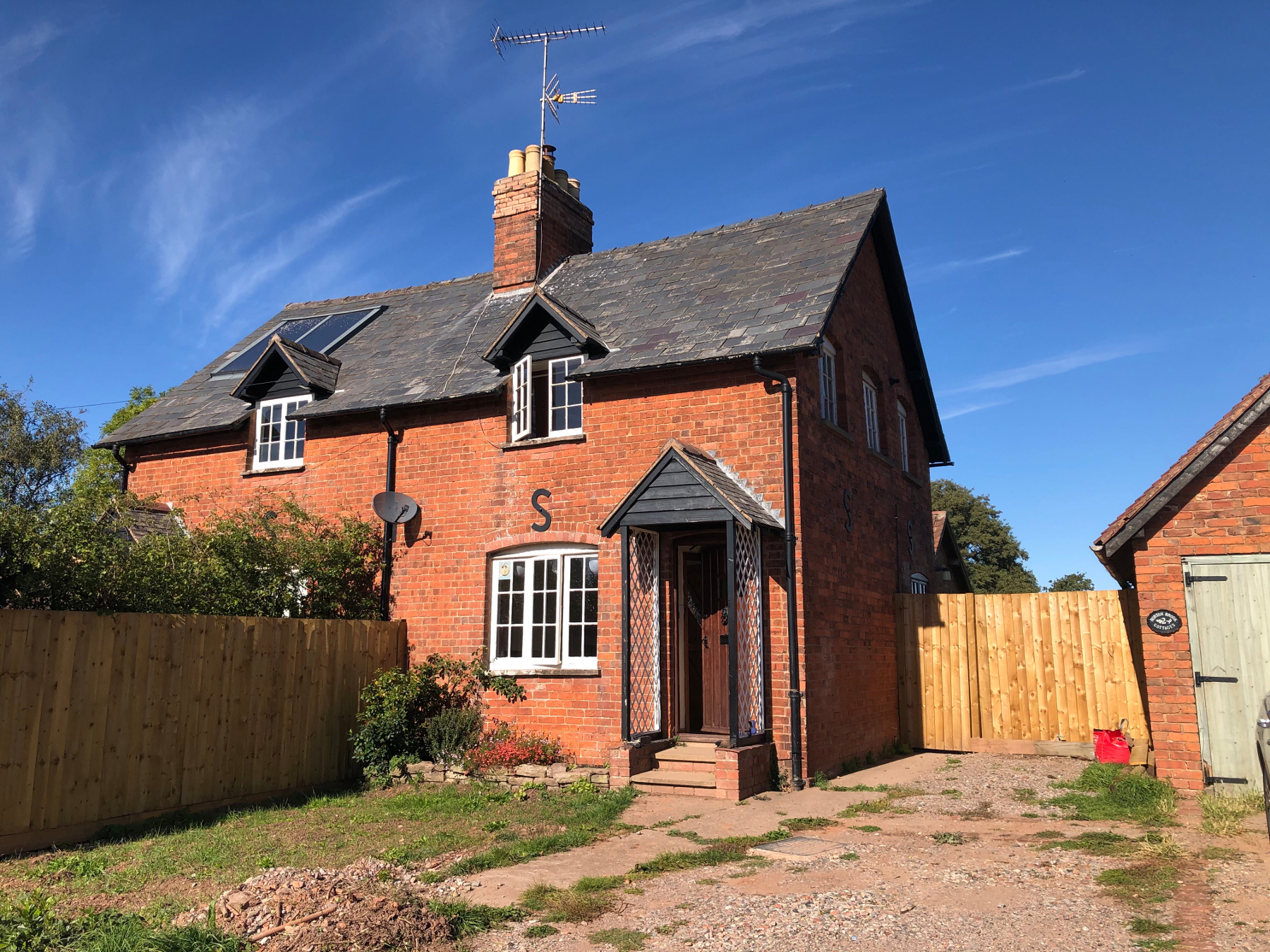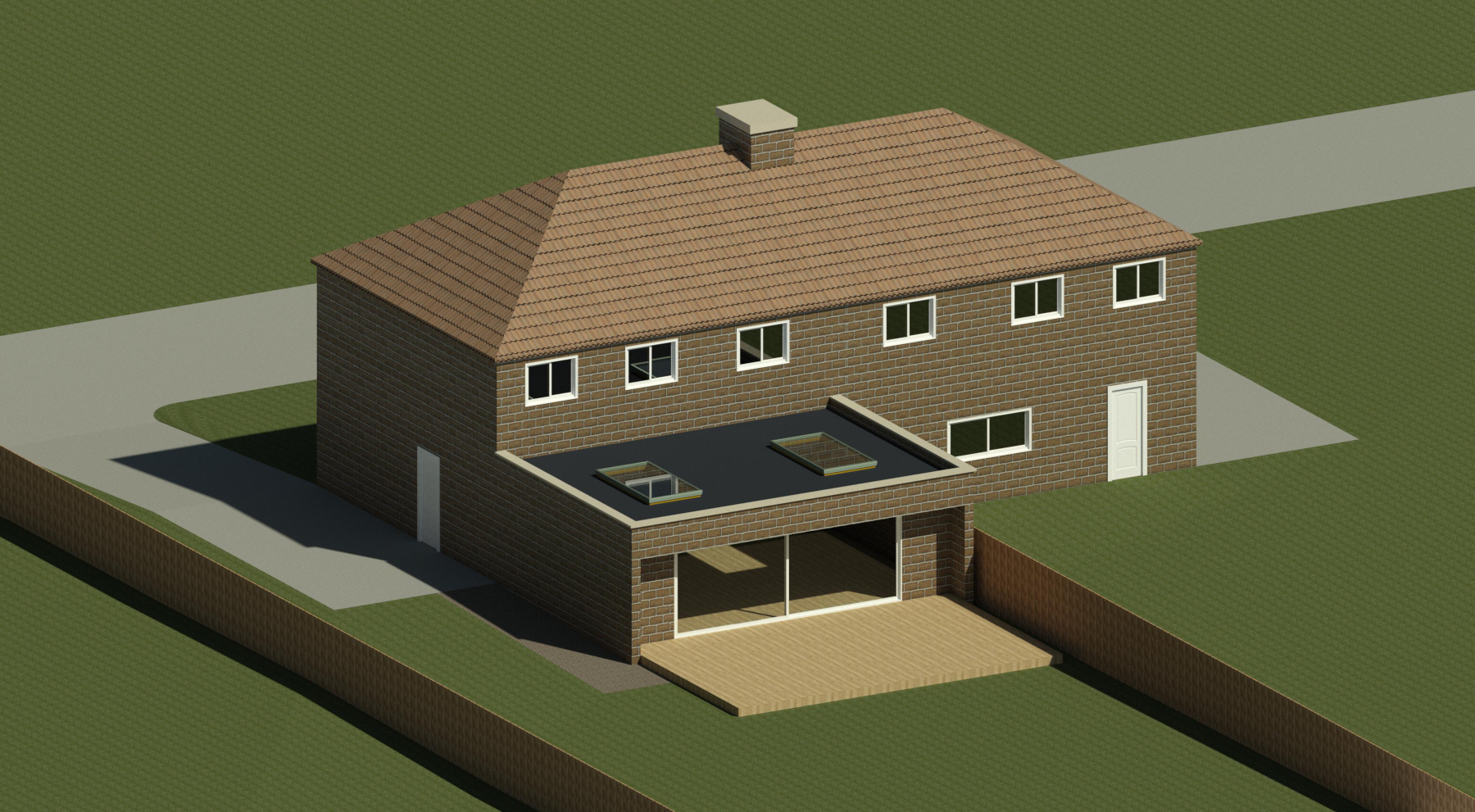Structural alterations and extensions
We are dedicated to transforming your home to improve the functionality for you and your family.
Whether you need to remove a wall to create open plan living or extend to provide much needed space, at Skyhooks Engineering we work with you to provide the best solution to realise your vision.
We understand that all homes are unique, and everyone's requirements are different. Our engineers are committed to providing quality designs. We provide full design calculations and drawings for all types of structural intervention, from single beams to multi-storey extensions, and basement designs to loft conversions, to satisfy Building Control.
What to expect
This will vary depending on what stage you are at with your plans.
For smaller alterations, such as beam designs for the removal of load bearing walls, we will review existing building plans or undertake a site visit. Where possible we may be able to conduct a site visit virtually to help minimise costs. This will be followed by design drawings and calculations for Building Control approval.
For larger interventions such as extensions, basements and loft conversions, we typically work from architectural plans provided. From this we will develop structural plans and details along with calculations for Building Control approval.
For all projects we offer site visits to inspect the works as required.
FAQs
There are several occasions when you will need a structural engineer. Works which typically require the services of a structural engineer include:
- Building an extension
- Removing or modifying internal walls
- Fitting solar panels
- Loft conversions
- Underpinning floors and foundations
- Removing a chimney breast
As a general rule, anything which changes the structure or stability of a property needs Building Control approval to comply with Building Regulations. To obtain this you will need technical information from a structural engineer such as drawings and calculations.
Make sure the engineer you use is a chartered member with the Institution of Structural Engineers and carries Professional Indemnity Insurance. This will give you peace of mind that they are suitably qualified and experienced to carry out structural designs and are covered should anything go wrong with your project.
This is dependent on the extent of the intervention.
For most internal alterations, including building or removing an internal wall, you should not need to apply for planning permission.
If you intend to extend your property, it is likely you will need planning permission. However, there are certain exemptions to this which can be constructed under permitted development rights.
If you live in a listed building, you will need to obtain listed building consent for any significant internal or external works.
For further guidance we recommend speaking with your local planning officer and employing the services of an architect who will be able to advise fully on these matters.



